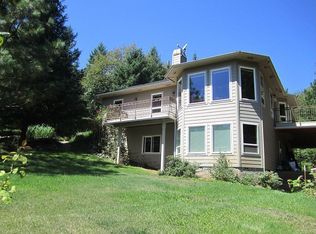Closed
$518,000
530 Ingalls Ln, Wilderville, OR 97543
3beds
3baths
2,677sqft
Manufactured On Land, Manufactured Home
Built in 2006
19.9 Acres Lot
$608,900 Zestimate®
$194/sqft
$1,934 Estimated rent
Home value
$608,900
$578,000 - $639,000
$1,934/mo
Zestimate® history
Loading...
Owner options
Explore your selling options
What's special
Gorgeous 2006 triple-wide, 3bd, 2.5ba, formal dining rm, generous eat-in kitchen with large center island which has more seating. The open concept kitchen, and family rm with gas fire place is just a few steps away from your outdoor hot tub with forest setting. Back inside you'll find a large laundry room and extra large primary en-suite with double-door entry, walk-in closet, bathroom with shower, soaking tub and private water-closet along with seperate office or lounge area off the bedroom itself. Detached from house sits an approx 1,500 sq ft garage with seperate office/shop. The exterior has just been professionally painted. The property is 19.90 ac butting up to BLM.
Zillow last checked: 8 hours ago
Listing updated: November 06, 2024 at 07:32pm
Listed by:
Coldwell Banker Pro West R.E. 541-773-6868
Bought with:
Redfin
Source: Oregon Datashare,MLS#: 220164439
Facts & features
Interior
Bedrooms & bathrooms
- Bedrooms: 3
- Bathrooms: 3
Heating
- Heat Pump
Cooling
- Heat Pump
Appliances
- Included: Dishwasher, Disposal, Range, Refrigerator, Water Heater
Features
- Ceiling Fan(s), Kitchen Island, Laminate Counters, Linen Closet, Open Floorplan, Pantry, Shower/Tub Combo, Soaking Tub, Vaulted Ceiling(s), Walk-In Closet(s)
- Flooring: Carpet, Vinyl
- Windows: Double Pane Windows, Vinyl Frames
- Basement: None
- Has fireplace: Yes
- Fireplace features: Gas
- Common walls with other units/homes: No Common Walls
Interior area
- Total structure area: 2,677
- Total interior livable area: 2,677 sqft
Property
Parking
- Total spaces: 2
- Parking features: Workshop in Garage
- Garage spaces: 2
Accessibility
- Accessibility features: Accessible Approach with Ramp
Features
- Levels: One
- Stories: 1
- Patio & porch: Deck, Patio
- Spa features: Indoor Spa/Hot Tub, Spa/Hot Tub
- Fencing: Fenced
- Has view: Yes
- View description: Forest, Mountain(s), Territorial
Lot
- Size: 19.90 Acres
- Features: Native Plants, Wooded
Details
- Additional structures: Shed(s), Workshop, Other
- Parcel number: 36073500
- Zoning description: WR
- Special conditions: Standard
Construction
Type & style
- Home type: MobileManufactured
- Architectural style: Northwest,Ranch
- Property subtype: Manufactured On Land, Manufactured Home
Materials
- Foundation: Block
- Roof: Composition
Condition
- New construction: No
- Year built: 2006
Utilities & green energy
- Sewer: Standard Leach Field
- Water: Well
Community & neighborhood
Security
- Security features: Carbon Monoxide Detector(s), Smoke Detector(s)
Location
- Region: Wilderville
Other
Other facts
- Body type: Triple Wide
- Listing terms: Cash,Conventional
Price history
| Date | Event | Price |
|---|---|---|
| 7/1/2025 | Listing removed | $630,000$235/sqft |
Source: | ||
| 5/9/2025 | Price change | $630,000-3.1%$235/sqft |
Source: | ||
| 4/11/2025 | Listed for sale | $650,000+25.5%$243/sqft |
Source: | ||
| 7/26/2023 | Sold | $518,000-2.1%$194/sqft |
Source: | ||
| 5/30/2023 | Pending sale | $529,000$198/sqft |
Source: | ||
Public tax history
| Year | Property taxes | Tax assessment |
|---|---|---|
| 2024 | $1,612 +17.1% | $205,600 +3% |
| 2023 | $1,376 +3.4% | $199,620 +0.1% |
| 2022 | $1,331 -0.1% | $199,510 +6% |
Find assessor info on the county website
Neighborhood: 97543
Nearby schools
GreatSchools rating
- 3/10Ft Vannoy Elementary SchoolGrades: K-5Distance: 5.4 mi
- 4/10Lincoln Savage Middle SchoolGrades: 6-8Distance: 8.3 mi
- 6/10Hidden Valley High SchoolGrades: 9-12Distance: 8.9 mi
