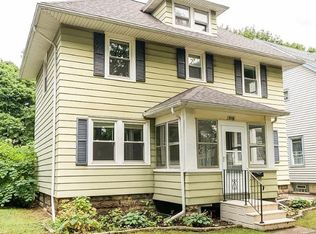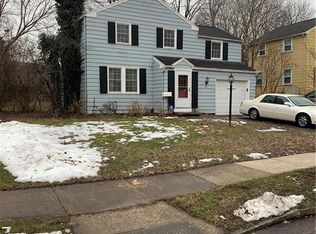Beautifully kept home in the heart of the North Winton Village Neighborhood. Lots of space and updates in this 1919 colonial home. Updates include some replacement windows, a sliding glass door, 30 year architectual shingled roof done 3 years ago, high efficiency furnace and a new central air unit were installed in 2012, and a new high efficiency water heater was installed in 2008. This home has lots of charm to go along with the gorgeous enclosed porch and the fully fenced yard. Make an appointment to come see it today, you will not be disappointed!!
This property is off market, which means it's not currently listed for sale or rent on Zillow. This may be different from what's available on other websites or public sources.

