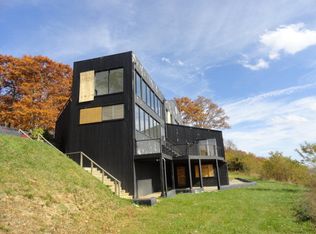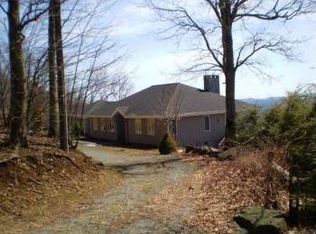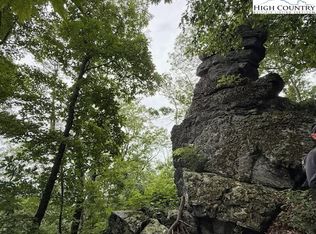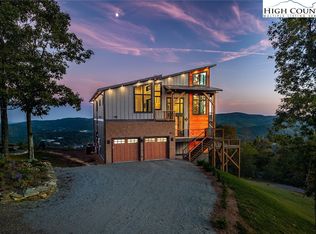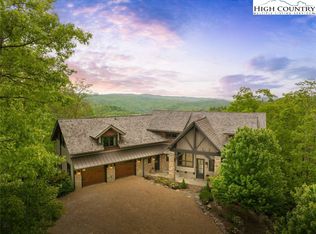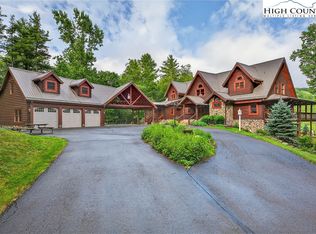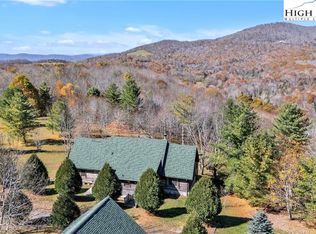Set high above the heart of Boone, this distinctive mountain estate commands sweeping, multi-range Appalachian views overlooking the town and Appalachian State University below — with the rare assurance of adjoining land permanently protected by Blue Ridge Conservancy, preserving both privacy and view corridors for generations to come. Approached by a private drive, the home immediately establishes a sense of arrival. A covered front porch offers a quiet place to take in the elevation and setting, while the rear of the home opens to a large stone patio designed for entertaining, dining, and soaking in the expansive mountain and town views beyond. Inside, the home is rich with character and craftsmanship. Wide-planked hardwood floors, framed beams, and vaulted ceilings create warmth and scale throughout. The expansive living area is anchored by a massive stone fireplace, serving as both a focal point and gathering space, with French doors that open directly to the stone patio and views beyond. A chef’s kitchen flows seamlessly into the main living spaces, ideal for both everyday living and hosting. A formal dining area, also featuring French doors, connects indoor gatherings to the outdoor terrace, reinforcing the home’s emphasis on lifestyle and connection to its setting.
Next, a stunning primary suite with a dramatic stone feature wall, private sitting nook with French doors to the patio, dual walk-in closets, and a spa-level bath featuring a large stone shower, his-and-hers vanities, and exceptional storage.
Upstairs, a light-filled loft with arched windows overlooks both the living area and the surrounding mountain views, creating an ideal reading space, studio, or secondary lounge. Also on the upper level are two additional primary-style ensuites, each exceptionally well-appointed with private full baths, dedicated office or sitting areas, and four closets per suite. This rare configuration makes the home equally suited for hosting family, extended stays, or multi-generational use — without sacrificing privacy. There is no HOA, therefore no architectural restrictions, and no monthly dues, offering a level of autonomy that is increasingly difficult to find in the High Country. A detached garage or motor court can be accommodated along the private drive, providing future flexibility while preserving the home’s setting and views. The true value of this property lies in what cannot be replicated: permanently protected neighboring land, unobstructed long-range views, and a vantage point above one of North Carolina’s most vibrant mountain towns. This is a home for those who understand Boone — and who seek not just a residence, but a legacy mountain estate defined by permanence, privacy, and character.
For sale
$2,999,000
530 Howards Knob Road, Boone, NC 28607
3beds
4,220sqft
Est.:
Single Family Residence
Built in 1999
7.36 Acres Lot
$1,507,800 Zestimate®
$711/sqft
$-- HOA
What's special
Massive stone fireplacePermanently protected neighboring landCovered front porchPrivate driveVaulted ceilingsWide-planked hardwood floorsUnobstructed long-range views
- 11 hours |
- 826 |
- 26 |
Zillow last checked: 8 hours ago
Listing updated: 20 hours ago
Listed by:
Brandi Hurley 336-246-2307,
Regency Properties
Source: High Country AOR,MLS#: 259656 Originating MLS: High Country Association of Realtors Inc.
Originating MLS: High Country Association of Realtors Inc.
Tour with a local agent
Facts & features
Interior
Bedrooms & bathrooms
- Bedrooms: 3
- Bathrooms: 4
- Full bathrooms: 3
- 1/2 bathrooms: 1
Heating
- Electric, Forced Air, Fireplace(s), Hot Water, Propane
Cooling
- 2 Units
Appliances
- Included: Dryer, Dishwasher, Disposal, Gas Range, Refrigerator, Washer
- Laundry: Dryer Hookup, Main Level
Features
- Tray Ceiling(s), Vaulted Ceiling(s), Window Treatments
- Windows: Double Pane Windows, Window Treatments
- Basement: Unfinished,Walk-Out Access
- Has fireplace: Yes
- Fireplace features: Gas, Stone, Vented, Propane
Interior area
- Total structure area: 4,983
- Total interior livable area: 4,220 sqft
- Finished area above ground: 4,220
- Finished area below ground: 0
Property
Parking
- Parking features: Driveway, Paved, Private
- Has uncovered spaces: Yes
Features
- Levels: Three Or More
- Stories: 3
- Patio & porch: Covered, Multiple, Open
- Exterior features: Paved Driveway
- Has view: Yes
- View description: Long Range, Mountain(s)
Lot
- Size: 7.36 Acres
Details
- Parcel number: 2911043131000
Construction
Type & style
- Home type: SingleFamily
- Architectural style: Craftsman,Mountain,Traditional
- Property subtype: Single Family Residence
Materials
- Stone, Wood Siding, Wood Frame
- Foundation: Basement
- Roof: Architectural,Shingle
Condition
- Year built: 1999
Utilities & green energy
- Sewer: Private Sewer, Septic Tank
- Water: Private, Well
- Utilities for property: Septic Available
Community & HOA
Community
- Features: Near State Park, Long Term Rental Allowed, Short Term Rental Allowed
- Subdivision: None
HOA
- Has HOA: No
Location
- Region: Boone
Financial & listing details
- Price per square foot: $711/sqft
- Tax assessed value: $1,298,000
- Annual tax amount: $5,990
- Date on market: 1/27/2026
- Listing terms: Cash,Conventional,New Loan,Owner May Carry
- Road surface type: Paved
Estimated market value
$1,507,800
$1.37M - $1.67M
$4,840/mo
Price history
Price history
| Date | Event | Price |
|---|---|---|
| 1/27/2026 | Listed for sale | $2,999,0000%$711/sqft |
Source: | ||
| 12/17/2025 | Listing removed | $3,000,000$711/sqft |
Source: | ||
| 10/21/2024 | Listed for sale | $3,000,000-7.7%$711/sqft |
Source: | ||
| 10/15/2024 | Listing removed | $3,250,000$770/sqft |
Source: | ||
| 1/12/2024 | Listed for sale | $3,250,000+30%$770/sqft |
Source: | ||
Public tax history
Public tax history
| Year | Property taxes | Tax assessment |
|---|---|---|
| 2024 | $5,009 | $1,298,000 |
| 2023 | $5,009 +0.5% | $1,298,000 |
| 2022 | $4,986 +22.2% | $1,298,000 +50.2% |
Find assessor info on the county website
BuyAbility℠ payment
Est. payment
$16,832/mo
Principal & interest
$14757
Home insurance
$1050
Property taxes
$1025
Climate risks
Neighborhood: 28607
Nearby schools
GreatSchools rating
- 8/10Hardin Park ElementaryGrades: PK-8Distance: 1 mi
- 8/10Watauga HighGrades: 9-12Distance: 1.8 mi
Schools provided by the listing agent
- Elementary: Hardin Park
- High: Watauga
Source: High Country AOR. This data may not be complete. We recommend contacting the local school district to confirm school assignments for this home.
- Loading
- Loading
