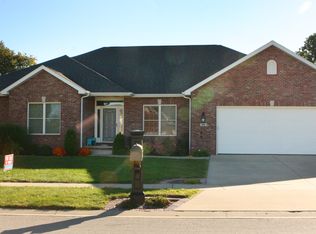Sold for $345,000 on 07/31/24
$345,000
530 Heathrow Ln, Rochester, IL 62563
3beds
2,227sqft
Single Family Residence, Residential
Built in 2006
-- sqft lot
$361,300 Zestimate®
$155/sqft
$2,064 Estimated rent
Home value
$361,300
$343,000 - $379,000
$2,064/mo
Zestimate® history
Loading...
Owner options
Explore your selling options
What's special
Built in 2006, lovingly maintained and occupied by the original owners, this 3 bedroom home is a true charmer. This property offers a tranquil and peaceful atmosphere, perfect for creating lasting memories. You'll immediately notice the timeless appeal of the brick exterior, adding both durability and character. Step inside, and you'll be greeted by a spacious and bright living area, perfect for entertaining friends and family. The kitchen, with its modern appliances and ample counter space, provides a delightful area for preparing meals and gathering loved ones. The adjacent dining area offers a cozy space for enjoying family dinners or hosting intimate gatherings. The three bedrooms are well-appointed and offer plenty of space for relaxation and privacy. The primary bedroom features an ensuite bathroom, providing a private retreat and two walk-in closets. The inclusion of an office provides a designated space for work, creative pursuits, or even a quiet study area. The unfinished partial basement with egress offers endless possibilities. If desired, this space can be transformed into an additional bedroom or recreational area. The potential for customization is yours to explore. Outside, this home offers a peaceful backyard that backs up to farm ground, providing stunning views of the surrounding landscape. The possibilities for outdoor enjoyment are endless, whether it be gardening, hosting barbecues, or simply unwinding in the serene surroundings.
Zillow last checked: 8 hours ago
Listing updated: August 03, 2024 at 01:01pm
Listed by:
Dustin Walker 217-381-9659,
Heritage Real Estate Group
Bought with:
Kyle T Killebrew, 475109198
The Real Estate Group, Inc.
Source: RMLS Alliance,MLS#: CA1029483 Originating MLS: Capital Area Association of Realtors
Originating MLS: Capital Area Association of Realtors

Facts & features
Interior
Bedrooms & bathrooms
- Bedrooms: 3
- Bathrooms: 2
- Full bathrooms: 2
Bedroom 1
- Level: Main
- Dimensions: 14ft 2in x 15ft 1in
Bedroom 2
- Level: Main
- Dimensions: 11ft 4in x 11ft 3in
Bedroom 3
- Level: Main
- Dimensions: 11ft 4in x 12ft 2in
Other
- Level: Main
- Dimensions: 12ft 8in x 15ft 0in
Other
- Level: Main
- Dimensions: 11ft 4in x 8ft 1in
Other
- Level: Main
- Dimensions: 7ft 1in x 11ft 0in
Additional room
- Description: Storage
- Level: Main
- Dimensions: 7ft 8in x 11ft 2in
Kitchen
- Level: Main
- Dimensions: 10ft 7in x 15ft 1in
Laundry
- Level: Main
- Dimensions: 9ft 5in x 7ft 0in
Living room
- Level: Main
- Dimensions: 23ft 1in x 15ft 3in
Main level
- Area: 2227
Heating
- Forced Air
Cooling
- Central Air
Appliances
- Included: Dishwasher, Disposal, Microwave, Range, Refrigerator, Gas Water Heater
Features
- Vaulted Ceiling(s), Ceiling Fan(s)
- Windows: Window Treatments, Blinds
- Basement: Crawl Space,Egress Window(s),Partial,Unfinished
- Number of fireplaces: 1
- Fireplace features: Gas Log, Living Room
Interior area
- Total structure area: 2,227
- Total interior livable area: 2,227 sqft
Property
Parking
- Total spaces: 2
- Parking features: Attached
- Attached garage spaces: 2
- Details: Number Of Garage Remotes: 0
Features
- Patio & porch: Deck
Lot
- Dimensions: 115 x 120 x 111 x 149
- Features: Level
Details
- Parcel number: 2317.0484008
- Other equipment: Radon Mitigation System
Construction
Type & style
- Home type: SingleFamily
- Architectural style: Ranch
- Property subtype: Single Family Residence, Residential
Materials
- Frame, Brick, Vinyl Siding
- Foundation: Concrete Perimeter
- Roof: Shingle
Condition
- New construction: No
- Year built: 2006
Utilities & green energy
- Sewer: Public Sewer
- Water: Public
Green energy
- Energy efficient items: Appliances, High Efficiency Air Cond, High Efficiency Heating
Community & neighborhood
Location
- Region: Rochester
- Subdivision: Wyndmoor
Other
Other facts
- Road surface type: Paved
Price history
| Date | Event | Price |
|---|---|---|
| 7/31/2024 | Sold | $345,000$155/sqft |
Source: | ||
| 7/2/2024 | Pending sale | $345,000$155/sqft |
Source: | ||
| 6/20/2024 | Price change | $345,000-1.4%$155/sqft |
Source: | ||
| 6/5/2024 | Listed for sale | $350,000$157/sqft |
Source: | ||
Public tax history
| Year | Property taxes | Tax assessment |
|---|---|---|
| 2024 | $7,798 +23.5% | $121,070 +24.6% |
| 2023 | $6,316 +4.4% | $97,170 +5.6% |
| 2022 | $6,048 +4.6% | $92,008 +4.2% |
Find assessor info on the county website
Neighborhood: 62563
Nearby schools
GreatSchools rating
- NARochester Elementary Ec-1 SchoolGrades: PK-1Distance: 0.7 mi
- 6/10Rochester Jr High SchoolGrades: 7-8Distance: 1.1 mi
- 8/10Rochester High SchoolGrades: 9-12Distance: 1 mi

Get pre-qualified for a loan
At Zillow Home Loans, we can pre-qualify you in as little as 5 minutes with no impact to your credit score.An equal housing lender. NMLS #10287.
