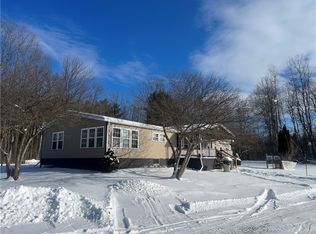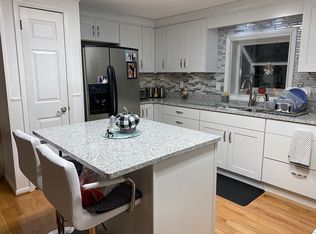Closed
$270,000
530 Hayts Rd, Ithaca, NY 14850
3beds
2,108sqft
Single Family Residence
Built in 1958
0.52 Acres Lot
$277,200 Zestimate®
$128/sqft
$2,454 Estimated rent
Home value
$277,200
Estimated sales range
Not available
$2,454/mo
Zestimate® history
Loading...
Owner options
Explore your selling options
What's special
Modern Luxury Meets Convenience – Completely Remodeled & Move-In Ready! Discover this stunning, fully renovated home on the outskirts of Ithaca, offering over 2,000 sq. ft. of thoughtfully designed, single-story living within the Ithaca School District. Every inch of this home has been transformed with brand-new everything, ensuring modern comfort and effortless living. Step inside to an open-concept living area that’s an entertainer’s dream—featuring a show-stopping butcher block island, sleek new appliances, and a pot filler for added convenience. The primary suite is pure luxury, boasting an oversized spa-like bathroom with double sinks, a soaking tub, a walk-in shower, and a spacious walk-in closet, which was added to the square footage of the house from tax records. The secondary bathroom also offers double sinks, making mornings a breeze. Enjoy year-round comfort with brand-new mechanics, including forced air and central AC, plus the durability of a new metal roof. A 2-car attached garage adds convenience, while the private yet accessible location ensures the best of both worlds—peaceful living just minutes from all that Ithaca has to offer. This home is truly the full package—don’t miss your chance to make it yours! Schedule your showing today!
Zillow last checked: 9 hours ago
Listing updated: August 25, 2025 at 06:03pm
Listed by:
Allison E Koczent 315-759-8309,
Howard Hanna
Bought with:
Laurel Guy, 10371201385
Warren Real Estate of Ithaca Inc. (Downtown)
Source: NYSAMLSs,MLS#: R1590271 Originating MLS: Rochester
Originating MLS: Rochester
Facts & features
Interior
Bedrooms & bathrooms
- Bedrooms: 3
- Bathrooms: 3
- Full bathrooms: 2
- 1/2 bathrooms: 1
- Main level bathrooms: 3
- Main level bedrooms: 3
Heating
- Propane, Baseboard, Forced Air
Cooling
- Central Air
Appliances
- Included: Dishwasher, Electric Cooktop, Free-Standing Range, Oven, Propane Water Heater, Refrigerator
- Laundry: Main Level
Features
- Breakfast Bar, Entrance Foyer, Separate/Formal Living Room, Granite Counters, Kitchen Island, Kitchen/Family Room Combo, Living/Dining Room, Bedroom on Main Level, Bath in Primary Bedroom, Main Level Primary, Primary Suite
- Flooring: Carpet, Tile, Varies, Vinyl
- Basement: Crawl Space,Dirt Floor
- Number of fireplaces: 1
Interior area
- Total structure area: 2,108
- Total interior livable area: 2,108 sqft
Property
Parking
- Total spaces: 2
- Parking features: Attached, Garage
- Attached garage spaces: 2
Features
- Levels: One
- Stories: 1
- Patio & porch: Deck, Open, Porch
- Exterior features: Deck, Gravel Driveway, Propane Tank - Leased
Lot
- Size: 0.52 Acres
- Dimensions: 100 x 225
- Features: Rectangular, Rectangular Lot, Residential Lot
Details
- Additional structures: Other
- Parcel number: 50260000300000020090000000
- Special conditions: Standard
Construction
Type & style
- Home type: SingleFamily
- Architectural style: Ranch
- Property subtype: Single Family Residence
Materials
- Vinyl Siding
- Foundation: Other, See Remarks
Condition
- Resale
- Year built: 1958
Utilities & green energy
- Sewer: Septic Tank
- Water: Well
Community & neighborhood
Location
- Region: Ithaca
Other
Other facts
- Listing terms: Cash,Conventional,FHA,USDA Loan,VA Loan
Price history
| Date | Event | Price |
|---|---|---|
| 8/7/2025 | Sold | $270,000-9.8%$128/sqft |
Source: | ||
| 7/30/2025 | Pending sale | $299,500$142/sqft |
Source: | ||
| 3/20/2025 | Price change | $299,500-4.9%$142/sqft |
Source: | ||
| 11/16/2024 | Price change | $315,000+452.6%$149/sqft |
Source: | ||
| 12/18/2023 | Pending sale | $57,000+14%$27/sqft |
Source: | ||
Public tax history
| Year | Property taxes | Tax assessment |
|---|---|---|
| 2024 | -- | $48,000 -9.4% |
| 2023 | -- | $53,000 +6% |
| 2022 | -- | $50,000 -58.3% |
Find assessor info on the county website
Neighborhood: 14850
Nearby schools
GreatSchools rating
- 3/10Enfield SchoolGrades: PK-5Distance: 2.3 mi
- 6/10Boynton Middle SchoolGrades: 6-8Distance: 5 mi
- 9/10Ithaca Senior High SchoolGrades: 9-12Distance: 5 mi
Schools provided by the listing agent
- District: Ithaca
Source: NYSAMLSs. This data may not be complete. We recommend contacting the local school district to confirm school assignments for this home.

