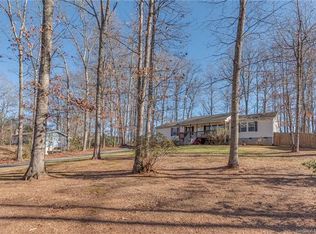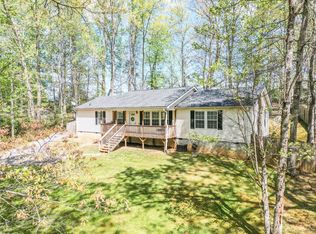Closed
$375,000
530 Gilreath Loop Rd, Mills River, NC 28759
3beds
1,676sqft
Modular
Built in 2006
0.65 Acres Lot
$368,800 Zestimate®
$224/sqft
$2,232 Estimated rent
Home value
$368,800
$347,000 - $391,000
$2,232/mo
Zestimate® history
Loading...
Owner options
Explore your selling options
What's special
Move-in ready, updated home in the perfect location! Minutes to grocery stores, multiple breweries, Mills River Park, the library and more. Close to Pisgah Forest and Brevard. The neighborhood has easy access to Highway 280 but is still quiet and serene. White squirrels and deer are frequent visitors. Neighbors often use the circle for walking dogs, biking, and running. Detached garage, large front and back yards. The house has been newly painted and has brand new luxury vinyl plank flooring throughout. Three good-sized bedrooms with great closets. The fireplace is ready for gas longs. Beautiful natural light gives the home a fresh, airy feel. This house is ready for you to make it your home!
Zillow last checked: 8 hours ago
Listing updated: May 13, 2025 at 08:52am
Listing Provided by:
Emry Trantham emry.trantham@allentate.com,
Howard Hanna Beverly-Hanks Fletcher
Bought with:
Tyler Lynch
Looking Glass Realty, Hendersonville
Source: Canopy MLS as distributed by MLS GRID,MLS#: 4245006
Facts & features
Interior
Bedrooms & bathrooms
- Bedrooms: 3
- Bathrooms: 2
- Full bathrooms: 2
- Main level bedrooms: 3
Primary bedroom
- Level: Main
Bedroom s
- Level: Main
Bedroom s
- Level: Main
Bathroom full
- Level: Main
Bathroom full
- Level: Main
Kitchen
- Level: Main
Laundry
- Level: Main
Living room
- Level: Main
Heating
- Heat Pump
Cooling
- Heat Pump
Appliances
- Included: Dishwasher, Electric Oven, Electric Water Heater, Refrigerator, Washer/Dryer
- Laundry: Laundry Room
Features
- Soaking Tub, Kitchen Island, Walk-In Closet(s)
- Flooring: Vinyl
- Has basement: No
Interior area
- Total structure area: 1,676
- Total interior livable area: 1,676 sqft
- Finished area above ground: 1,676
- Finished area below ground: 0
Property
Parking
- Total spaces: 1
- Parking features: Driveway, Garage on Main Level
- Garage spaces: 1
- Has uncovered spaces: Yes
Features
- Levels: One
- Stories: 1
- Patio & porch: Deck
- Waterfront features: None
Lot
- Size: 0.65 Acres
Details
- Additional structures: Workshop
- Parcel number: 9974955
- Zoning: MR-MU
- Special conditions: Standard
Construction
Type & style
- Home type: SingleFamily
- Property subtype: Modular
Materials
- Vinyl
- Foundation: Crawl Space
Condition
- New construction: No
- Year built: 2006
Utilities & green energy
- Sewer: Septic Installed
- Water: Well
Community & neighborhood
Location
- Region: Mills River
- Subdivision: none
Other
Other facts
- Listing terms: Cash,Conventional
- Road surface type: Asphalt, Paved
Price history
| Date | Event | Price |
|---|---|---|
| 5/13/2025 | Sold | $375,000-5.1%$224/sqft |
Source: | ||
| 4/10/2025 | Listed for sale | $395,000+587%$236/sqft |
Source: | ||
| 2/2/2022 | Sold | $57,500-66.2%$34/sqft |
Source: Public Record Report a problem | ||
| 11/26/2014 | Sold | $170,000-2.2%$101/sqft |
Source: | ||
| 11/11/2014 | Pending sale | $173,900$104/sqft |
Source: <font color=red>DON DAVIES REAL ESTATE #560980 Report a problem | ||
Public tax history
| Year | Property taxes | Tax assessment |
|---|---|---|
| 2024 | $1,247 | $289,300 |
| 2023 | $1,247 +12.7% | $289,300 +46.6% |
| 2022 | $1,107 | $197,300 |
Find assessor info on the county website
Neighborhood: 28759
Nearby schools
GreatSchools rating
- 8/10Mills River ElementaryGrades: PK-5Distance: 1.3 mi
- 6/10Rugby MiddleGrades: 6-8Distance: 4.3 mi
- 8/10West Henderson HighGrades: 9-12Distance: 4.2 mi
Schools provided by the listing agent
- High: West Henderson
Source: Canopy MLS as distributed by MLS GRID. This data may not be complete. We recommend contacting the local school district to confirm school assignments for this home.
Get a cash offer in 3 minutes
Find out how much your home could sell for in as little as 3 minutes with a no-obligation cash offer.
Estimated market value
$368,800

