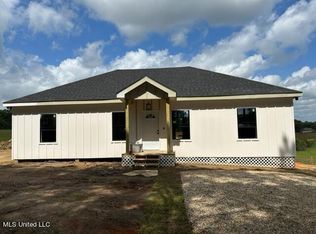Closed
Price Unknown
530 George Ford Rd, Carriere, MS 39426
5beds
5,100sqft
Residential, Single Family Residence
Built in 1997
18.6 Acres Lot
$691,900 Zestimate®
$--/sqft
$4,134 Estimated rent
Home value
$691,900
Estimated sales range
Not available
$4,134/mo
Zestimate® history
Loading...
Owner options
Explore your selling options
What's special
This easy-living, traditional style home has an open floor plan. The living room has a vaulted ceiling, cased openings, gas logs banked w built-in shelves and French doors open onto a great deck. The updated eat-in kitchen elements are Kraft Maid cabinetry, a gas range, farm sink, bar and granite counters. The updated primary suite features a slipper tub and tiled shower. The his-and-her dressing areas and closets are separated by the water closet with pocket doors. An office w built-in shelves/cabinets can double as a nursery. Upstairs are 3 cozy bedrooms and 2 full baths. The one-of-a-kind daylight basement has an immense space perfect for a separate living area or family room. 2 flex rooms can be used for bedrooms, crafting or exercise equipment. There is a full kitchen, full bath, laundry and an outdoor screen room. Outside offers the same spaciousness w a big yard and an adjacent grazing pasture. The large outbuilding is divided into an open storage area and a workshop.
Zillow last checked: 8 hours ago
Listing updated: July 17, 2025 at 10:58am
Listed by:
Marie Smith 601-799-8662,
Templet Realty, LLC
Bought with:
Non MLS Member
Source: MLS United,MLS#: 4104601
Facts & features
Interior
Bedrooms & bathrooms
- Bedrooms: 5
- Bathrooms: 5
- Full bathrooms: 4
- 1/2 bathrooms: 1
Heating
- Central, Electric
Cooling
- Ceiling Fan(s), Central Air, Dual, Electric
Appliances
- Included: Dishwasher, Disposal, Free-Standing Gas Range, Microwave, Range Hood, Water Heater, Other
- Laundry: In Basement, Laundry Room, Sink
Features
- Bookcases, Breakfast Bar, Built-in Features, Ceiling Fan(s), Crown Molding, Double Vanity, Eat-in Kitchen, Entrance Foyer, Granite Counters, High Ceilings, High Speed Internet, His and Hers Closets, In-Law Floorplan, Open Floorplan, Recessed Lighting, Soaking Tub, Walk-In Closet(s), Other
- Flooring: Carpet, Ceramic Tile, Wood
- Doors: French Doors
- Windows: Blinds
- Basement: Daylight,Exterior Entry,Finished
- Has fireplace: Yes
- Fireplace features: Gas Log, Living Room
Interior area
- Total structure area: 5,100
- Total interior livable area: 5,100 sqft
Property
Parking
- Total spaces: 2
- Parking features: Garage Faces Side, Parking Pad
- Garage spaces: 2
- Has uncovered spaces: Yes
Features
- Levels: Three Or More
- Stories: 3
- Patio & porch: Deck, Front Porch, Porch, Rear Porch, Screened
- Exterior features: Garden, Other, See Remarks
- Fencing: Barbed Wire,Partial,Wire,Other
Lot
- Size: 18.60 Acres
Details
- Additional structures: Barn(s), Workshop
- Parcel number: 5171110000002302
Construction
Type & style
- Home type: SingleFamily
- Architectural style: Georgian
- Property subtype: Residential, Single Family Residence
Materials
- Brick
- Foundation: Slab
- Roof: Architectural Shingles
Condition
- New construction: No
- Year built: 1997
Utilities & green energy
- Sewer: Septic Tank
- Water: Community
- Utilities for property: Electricity Connected, Water Connected, Propane
Community & neighborhood
Location
- Region: Carriere
- Subdivision: Metes And Bounds
Price history
| Date | Event | Price |
|---|---|---|
| 7/17/2025 | Sold | -- |
Source: MLS United #4104601 Report a problem | ||
| 7/7/2025 | Pending sale | $695,000$136/sqft |
Source: MLS United #4104601 Report a problem | ||
| 3/1/2025 | Contingent | $695,000$136/sqft |
Source: Pearl River County BOR #182896 Report a problem | ||
| 2/22/2025 | Listed for sale | $695,000$136/sqft |
Source: Pearl River County BOR #182896 Report a problem | ||
| 2/4/2025 | Listing removed | $695,000$136/sqft |
Source: | ||
Public tax history
| Year | Property taxes | Tax assessment |
|---|---|---|
| 2024 | $3,137 -1.1% | $35,421 +10.4% |
| 2023 | $3,173 +1.7% | $32,089 +0.1% |
| 2022 | $3,120 +0.5% | $32,045 0% |
Find assessor info on the county website
Neighborhood: 39426
Nearby schools
GreatSchools rating
- 6/10Pearl River Central Upper Elementary SchoolGrades: PK-5Distance: 3.4 mi
- 5/10Pearl River Central Junior High SchoolGrades: 6-8Distance: 0.9 mi
- 7/10Pearl River Central High SchoolGrades: 9-12Distance: 0.8 mi
Sell for more on Zillow
Get a free Zillow Showcase℠ listing and you could sell for .
$691,900
2% more+ $13,838
With Zillow Showcase(estimated)
$705,738