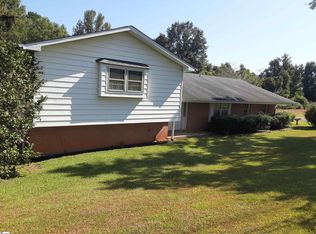Location, Location, Location! This beautiful brick ranch offers the ideal location for it's future owners! Sitting on a LARGE corner lot at Fox Squirrel Ridge Rd & N Woodland Dr, this home offers a level lot & a fenced backyard. Featuring 3 bedrooms, 2 full bathrooms & plenty of space to expand in the basement if desired! Basement is spacious & a valuable asset to the home - it is accessible from the interior of the home & provides access to the exterior as well through both a door & garage style door. Additional notable exterior features to include a covered patio at the double doors leading into the dining room, a back deck over looking the private back yard & an attached garage. As you enter the interior of the home, you will instantly feel the warm of a well maintained home that you will want to share with your family for years to come! Living room measures just over 22x15 in size, offering plenty of space for furniture & gatherings. Living room has a fireplace and large windows to allow natural light to flood the room. Formal dining room has french doors to the covered patio - perfect spot for outdoor seating. On the backside of the home is a cozy den with a large fireplace & sliding glass doors to the back deck. Fireplace in the den offers a place to sit & relax with a warm beverage on a cold night! Kitchen is unique in many ways, some to include an office nook, ample counter space, beautiful wood cabinets & a electric range that will catch your eye! The kitchen flows into an additional space that could be used as a breakfast nook, an office, or a craft space - so many options! Laundry room is walk-in & has some shelving for storage. On the opposite side of the home, you will find 3 bedrooms! Master bedroom has a private bathroom featuring a walk-in shower. Third bedroom has double closets & a lovely built-in vanity you will fall in love with. Second full bathroom is located at the end of the hall. This bathroom has a tub/shower combo. Door in the hallway leads to the basement. Per the sellers, there are hardwood floors under the carpet. Again, as you tour the home you will notice how well maintained & well loved the home has been over the years! Convenient to shopping, hiking trails, biking trails & lakes. Easy commutes to Clemson or downtown Greenville! Do not let this one pass you by- make your appointment today!
This property is off market, which means it's not currently listed for sale or rent on Zillow. This may be different from what's available on other websites or public sources.
