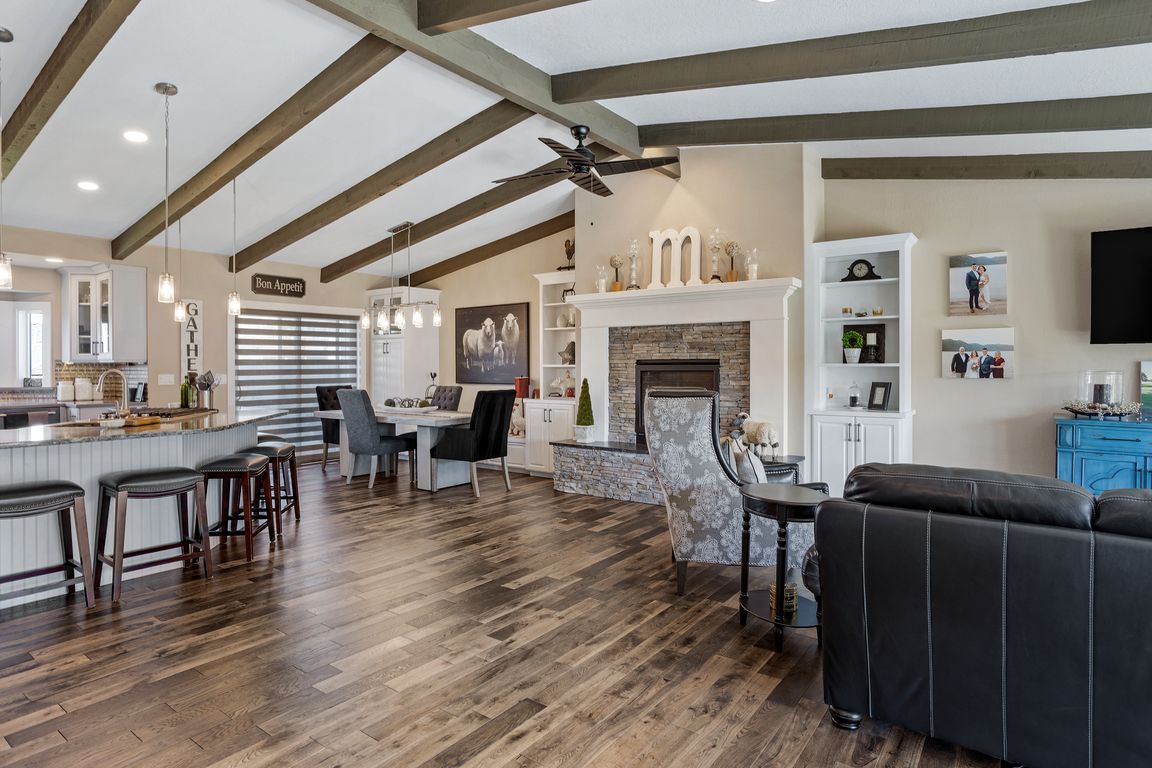
For sale
$565,000
2beds
2,918sqft
530 Follow Through Dr, Yakima, WA 98901
2beds
2,918sqft
Condominium, condo/townhouse
Built in 1979
2 Attached garage spaces
$194 price/sqft
$307 monthly HOA fee
What's special
Swimming poolGas fireplaceGourmet kitchenGuest roomSpa-quality primary suiteTwo walk-in closetsVaulted ceilings
A beautifully remodeled condo in Country Club Estates! Sitting just west of the Yakima Country Club, this is a rare opportunity to be able to live the 'club-cart' lifestyle. A spacious floorplan features true hardwood floors, a gas fireplace, vaulted ceilings and walls of east facing view windows. Every room has ...
- 174 days |
- 486 |
- 6 |
Source: YARMLS,MLS#: 25-1116
Travel times
Kitchen
Family Room
Dining Room
Zillow last checked: 7 hours ago
Listing updated: October 08, 2025 at 11:17am
Listed by:
Ryan Beckett 509-945-1022,
RE/MAX, The Collective
Source: YARMLS,MLS#: 25-1116
Facts & features
Interior
Bedrooms & bathrooms
- Bedrooms: 2
- Bathrooms: 3
- Full bathrooms: 2
- 1/2 bathrooms: 1
Primary bedroom
- Features: Double Closets, Double Sinks, Full Bath
- Level: Main
Dining room
- Features: Bar, Formal
Kitchen
- Features: Built-in Range/Oven, Gas Range, Kitchen Island, Pantry
Heating
- Forced Air, Natural Gas
Cooling
- Central Air, Humidity Control
Appliances
- Included: Dishwasher, Disposal, Microwave, Range, Refrigerator
Features
- Wet Bar
- Flooring: Concrete, Tile, Wood
- Basement: Bath,Bedroom,Family/Rec Room,Finished,Utility Room
- Number of fireplaces: 1
- Fireplace features: Gas, One
- Common walls with other units/homes: 1 Common Wall
Interior area
- Total structure area: 2,918
- Total interior livable area: 2,918 sqft
Video & virtual tour
Property
Parking
- Total spaces: 2
- Parking features: Attached
- Attached garage spaces: 2
Features
- Levels: 1 Story w/Basement
- Stories: 1
- Patio & porch: Deck/Patio
- Has view: Yes
- Frontage length: 0.00
Lot
- Size: 2,613.6 Square Feet
- Features: CC & R, Cul-De-Sac, Paved, Sprinkler System, Views, 0 - .25 Acres
Details
- Additional structures: Shed(s)
- Parcel number: 19132232499
- Zoning: R3
- Zoning description: Multi Fam Res
Construction
Type & style
- Home type: Condo
- Property subtype: Condominium, Condo/Townhouse
- Attached to another structure: Yes
Materials
- Wood Siding, Frame
- Foundation: Concrete Perimeter
- Roof: Composition
Condition
- Year built: 1979
Utilities & green energy
- Water: Shared Well
- Utilities for property: Sewer Connected
Community & HOA
Community
- Features: Gated, Community Pool
- Subdivision: Country Club
HOA
- Has HOA: Yes
- HOA fee: $307 monthly
Location
- Region: Yakima
Financial & listing details
- Price per square foot: $194/sqft
- Tax assessed value: $428,000
- Annual tax amount: $4,637
- Date on market: 4/30/2025
- Listing terms: Cash,Conventional