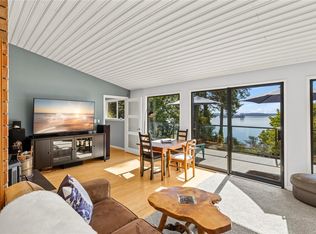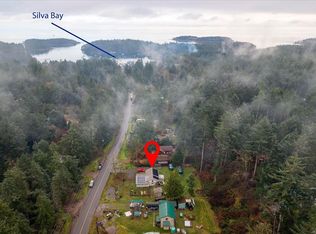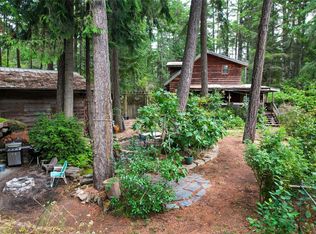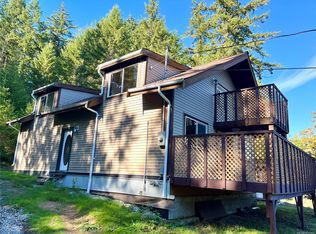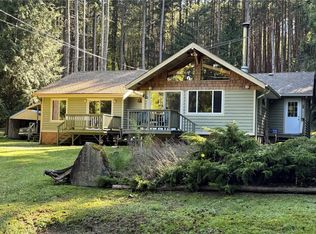530 Flewett Dr, Nanaimo, BC V0R 1X7
What's special
- 139 days |
- 248 |
- 20 |
Zillow last checked: 8 hours ago
Listing updated: October 09, 2025 at 01:18pm
Trevor Hendriks,
Royal LePage Nanaimo Realty Gabriola
Facts & features
Interior
Bedrooms & bathrooms
- Bedrooms: 3
- Bathrooms: 1
- Main level bathrooms: 1
- Main level bedrooms: 3
Kitchen
- Level: Main
Heating
- Wood
Cooling
- None
Appliances
- Laundry: Inside
Features
- Cathedral Entry, Dining/Living Combo, Vaulted Ceiling(s), Workshop
- Flooring: Wood
- Basement: Crawl Space
- Number of fireplaces: 1
- Fireplace features: Wood Burning Stove
Interior area
- Total structure area: 1,873
- Total interior livable area: 1,626 sqft
Property
Parking
- Total spaces: 3
- Parking features: Carport, Detached
- Carport spaces: 1
Features
- Entry location: Ground Level
- Patio & porch: Balcony/Patio
- Exterior features: Low Maintenance Yard
Lot
- Size: 12.14 Acres
- Features: Acreage, Marina Nearby, Park Setting, Private, Quiet Area, Recreation Nearby
Details
- Additional structures: Workshop
- Parcel number: 000991724
- Zoning description: Residential
Construction
Type & style
- Home type: SingleFamily
- Architectural style: Post & Beam,West Coast
- Property subtype: Single Family Residence
Materials
- Frame Wood, Insulation All, Shingle-Wood, Wood Siding
- Foundation: Concrete Perimeter
- Roof: Metal
Condition
- Resale
- New construction: No
- Year built: 2011
Utilities & green energy
- Water: Cistern, Well: Drilled
Community & HOA
Location
- Region: Nanaimo
Financial & listing details
- Price per square foot: C$399/sqft
- Tax assessed value: C$671,000
- Annual tax amount: C$2,741
- Date on market: 7/24/2025
- Ownership: Freehold
- Road surface type: Unimproved
(250) 247-2088
By pressing Contact Agent, you agree that the real estate professional identified above may call/text you about your search, which may involve use of automated means and pre-recorded/artificial voices. You don't need to consent as a condition of buying any property, goods, or services. Message/data rates may apply. You also agree to our Terms of Use. Zillow does not endorse any real estate professionals. We may share information about your recent and future site activity with your agent to help them understand what you're looking for in a home.
Price history
Price history
| Date | Event | Price |
|---|---|---|
| 10/9/2025 | Price change | C$649,000-7.2%C$399/sqft |
Source: VIVA #1008383 Report a problem | ||
| 7/24/2025 | Listed for sale | C$699,000C$430/sqft |
Source: VIVA #1008383 Report a problem | ||
Public tax history
Public tax history
Tax history is unavailable.Climate risks
Neighborhood: V0R
Nearby schools
GreatSchools rating
No schools nearby
We couldn't find any schools near this home.
- Loading
