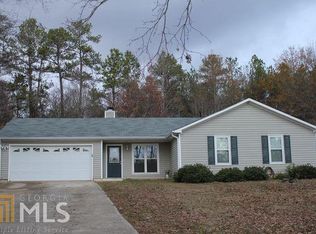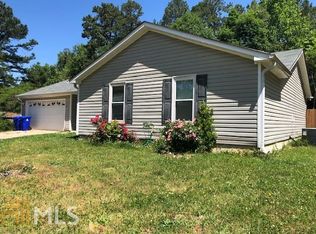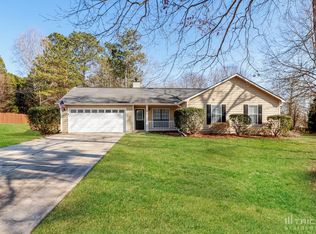FANTASTIC HOME w/ an AWESOME SET UP FOR FAMILY FUN! Including 3 bedrooms, 2 recently updated bathrooms with granite and tile, the master bathroom is STUNNING!! Kitchen includes stainless double oven, granite counter tops, hardwood floors and refrigerator! Also including an additional bonus RM that can be used for your dining rm, living rm, exercise rm, play rm or office! Outside is AMAZING!! Featuring beautiful above ground pool with expansive decking all around the pool and the backyard, LARGE and well built 3 car detached garage, storage building with attic space, beautiful wood privacy fence and separate fence for dogs, back deck and MORE, MORE, MOOR! Roof has a 35 year shingle & its only 8 years old! HVAC Systems young and windows are all new! COME SEE!
This property is off market, which means it's not currently listed for sale or rent on Zillow. This may be different from what's available on other websites or public sources.


