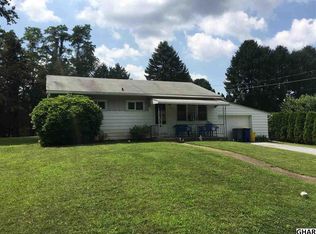This unique ranch home in Lewisberry just off Route 83 has a ton of possibilities. This 3 bedroom, 2 full bath ranch home has a lot of upside potential! The home is very unique and sits on 0.86 acres with two separate parcels included in the sale. The main level offers you a very cool large main living room surrounded by windows and built-in bookcases. A real wood fireplace helps to keep you warm on these chilly winter nights. A lower-level in-law suite or small apartment could be a great way to generate additional income and help offset the costs of owning a home. the lower level suite offers a full kitchen, full bathroom, and large living space which could make for a great efficiency apartment. If you're willing to put in a little work or "sweat equity", you may be able to make some improvements to the property that will increase its value.
This property is off market, which means it's not currently listed for sale or rent on Zillow. This may be different from what's available on other websites or public sources.

