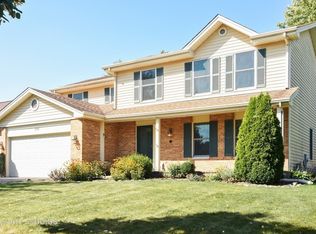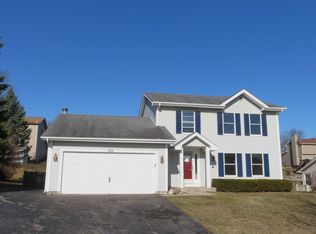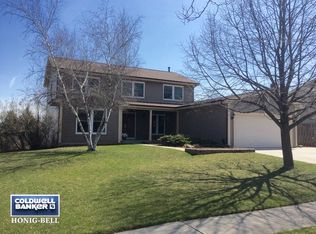Closed
$446,500
530 Eagle Ridge Ln, Algonquin, IL 60102
4beds
2,434sqft
Single Family Residence
Built in 1990
9,600 Square Feet Lot
$466,700 Zestimate®
$183/sqft
$3,040 Estimated rent
Home value
$466,700
$425,000 - $509,000
$3,040/mo
Zestimate® history
Loading...
Owner options
Explore your selling options
What's special
** Beautiful and Spacious inside!! Move-in Ready!! *NEW Flooring! *NEW Paint! Welcome to 530 Eagle Ridge Lane, an elegant Colonial residence in the heart of Algonquin, offering a blend of style and comfort. This spacious home provides a serene setting while remaining conveniently close to everything. Step inside to discover new hardwood floors that lead you through a thoughtfully designed layout, including a formal dining room perfect for entertaining. The kitchen is a chef's delight, featuring a large island, plenty of cabinets, a double oven and a generous pantry. Relax by the fireplace in the living area or enjoy the fresh air on the inviting patio or porch. The home offers 4 spacious bedrooms, including a primary suite with vaulted ceilings, a walk-in closet, separate shower and double sinks areas. The basement provides ample storage or potential for finishing additional living space. *Furnace Nov. 2023 *A/C sometime after 2018 *Water Heater 2023 *Fridge 2023 *Kitchen Appliances 2014 *Windows & Siding Original *Sump Pump 2023 *Hardwood Floors 2024 *Painting 2024 ** Sellers are having the lower kitchen cabinets painted. Make this stunning home yours! Schedule your Showing Today!!
Zillow last checked: 8 hours ago
Listing updated: December 09, 2025 at 07:06am
Listing courtesy of:
Sheila Wollmuth, CSC,RSPS,SFR 847-668-7242,
Compass
Bought with:
Eric Sdrenka
Baird & Warner Real Estate - A
Source: MRED as distributed by MLS GRID,MLS#: 12221978
Facts & features
Interior
Bedrooms & bathrooms
- Bedrooms: 4
- Bathrooms: 3
- Full bathrooms: 2
- 1/2 bathrooms: 1
Primary bedroom
- Features: Flooring (Hardwood), Bathroom (Full)
- Level: Second
- Area: 221 Square Feet
- Dimensions: 17X13
Bedroom 2
- Features: Flooring (Hardwood)
- Level: Second
- Area: 156 Square Feet
- Dimensions: 13X12
Bedroom 3
- Features: Flooring (Hardwood)
- Level: Second
- Area: 140 Square Feet
- Dimensions: 14X10
Bedroom 4
- Features: Flooring (Hardwood)
- Level: Second
- Area: 120 Square Feet
- Dimensions: 12X10
Dining room
- Features: Flooring (Hardwood)
- Level: Main
- Area: 195 Square Feet
- Dimensions: 15X13
Family room
- Features: Flooring (Hardwood)
- Level: Main
- Area: 273 Square Feet
- Dimensions: 21X13
Kitchen
- Features: Kitchen (Eating Area-Breakfast Bar, Eating Area-Table Space, Island, Pantry-Closet, Granite Counters, Updated Kitchen), Flooring (Hardwood)
- Level: Main
- Area: 143 Square Feet
- Dimensions: 13X11
Laundry
- Features: Flooring (Ceramic Tile)
- Level: Main
- Area: 90 Square Feet
- Dimensions: 15X06
Living room
- Features: Flooring (Hardwood)
- Level: Main
- Area: 273 Square Feet
- Dimensions: 21X13
Heating
- Natural Gas
Cooling
- Central Air
Appliances
- Included: Double Oven, Microwave, Dishwasher, Refrigerator, Washer, Dryer, Disposal, Water Softener Owned, Gas Water Heater
- Laundry: Main Level, Gas Dryer Hookup, In Unit, Sink
Features
- Cathedral Ceiling(s), Walk-In Closet(s), Separate Dining Room
- Flooring: Hardwood
- Basement: Unfinished,Crawl Space,Storage Space,Partial
- Number of fireplaces: 1
- Fireplace features: Wood Burning, Gas Log, Gas Starter, Family Room
Interior area
- Total structure area: 3,298
- Total interior livable area: 2,434 sqft
Property
Parking
- Total spaces: 4
- Parking features: Asphalt, Garage Door Opener, Garage Owned, Attached, Driveway, Owned, Garage
- Attached garage spaces: 2
- Has uncovered spaces: Yes
Accessibility
- Accessibility features: No Disability Access
Features
- Stories: 2
- Patio & porch: Deck, Patio
Lot
- Size: 9,600 sqft
- Dimensions: 80 X 120
- Features: Landscaped, Mature Trees
Details
- Parcel number: 1933127011
- Special conditions: None
- Other equipment: Water-Softener Owned, TV-Cable, Ceiling Fan(s), Sump Pump
Construction
Type & style
- Home type: SingleFamily
- Property subtype: Single Family Residence
Materials
- Vinyl Siding, Brick
- Foundation: Concrete Perimeter
- Roof: Asphalt
Condition
- New construction: No
- Year built: 1990
Details
- Builder model: OAK
Utilities & green energy
- Electric: Circuit Breakers
- Sewer: Public Sewer
- Water: Public
Community & neighborhood
Security
- Security features: Carbon Monoxide Detector(s)
Community
- Community features: Park, Curbs, Sidewalks, Street Lights, Street Paved
Location
- Region: Algonquin
- Subdivision: High Hill Farms
Other
Other facts
- Listing terms: Conventional
- Ownership: Fee Simple
Price history
| Date | Event | Price |
|---|---|---|
| 2/25/2025 | Sold | $446,500+0.3%$183/sqft |
Source: | ||
| 2/21/2025 | Pending sale | $445,000$183/sqft |
Source: | ||
| 1/27/2025 | Contingent | $445,000$183/sqft |
Source: | ||
| 1/22/2025 | Listed for sale | $445,000+1.6%$183/sqft |
Source: | ||
| 11/30/2024 | Listing removed | $438,000$180/sqft |
Source: | ||
Public tax history
| Year | Property taxes | Tax assessment |
|---|---|---|
| 2024 | $9,690 +5.3% | $131,875 +11.8% |
| 2023 | $9,204 +16.3% | $117,946 +20% |
| 2022 | $7,914 +4.2% | $98,287 +7.3% |
Find assessor info on the county website
Neighborhood: 60102
Nearby schools
GreatSchools rating
- 6/10Kenneth E Neubert Elementary SchoolGrades: K-5Distance: 0.2 mi
- 6/10Algonquin Middle SchoolGrades: 6-8Distance: 1.5 mi
- 8/10Harry D Jacobs High SchoolGrades: 9-12Distance: 1.6 mi
Schools provided by the listing agent
- Elementary: Neubert Elementary School
- Middle: Westfield Community School
- High: H D Jacobs High School
- District: 300
Source: MRED as distributed by MLS GRID. This data may not be complete. We recommend contacting the local school district to confirm school assignments for this home.
Get a cash offer in 3 minutes
Find out how much your home could sell for in as little as 3 minutes with a no-obligation cash offer.
Estimated market value
$466,700


