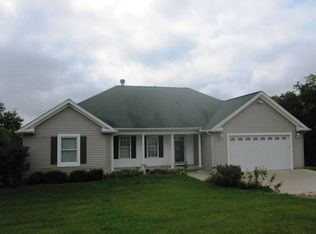This stunning home has so much to offer. A 3 Bedroom Ranch on 2.4 acres with tranquility and wildlife. Primary Bedroom has an up sale remodel with fully tiled walk in shower, 2 very large walk-in closets and an incredible view to wake up to. Both other bedrooms are large and share an updated bath. Large family room with wood burning fireplace (sold as is), connects to the dining area and spacious kitchen with tons of cabinets including double pantry and all new stainless appliances. Walk out to a 31 x 16ft newly stained deck from the dining room or the sunroom. Laundry is centrally located. The 16 x 12 ft. shed in back is a potential man-cave with electrical. HUGE yard would be a great place for family football, baseball, HORSES or entertainment. Always wanted an outdoor kitchen with fire pit, here's your chance! Bus picks up at driveway. Updates include: Roof 9/2020, Windows 2011, HVAC 1/2012, Concrete Drive 2018, Siding 2015, APPLIANCES 2022, Washer 2019, Updated fixtures.
This property is off market, which means it's not currently listed for sale or rent on Zillow. This may be different from what's available on other websites or public sources.
