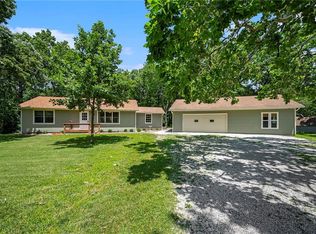Sold
Price Unknown
530 E 2200th Rd, Eudora, KS 66025
3beds
1,328sqft
Single Family Residence
Built in 1978
3 Acres Lot
$417,800 Zestimate®
$--/sqft
$1,831 Estimated rent
Home value
$417,800
$397,000 - $439,000
$1,831/mo
Zestimate® history
Loading...
Owner options
Explore your selling options
What's special
**BACK ON THE MARKET AND WAITING FOR YOU, BECAUSE THE FIRST OFFER FELL THROUGH** So much to love about this beautiful, well maintained Ranch home located on 3 acres. It truly has something for everyone! NO GRAVEL ROADS, it is located on blacktop and quick easy highway access. Only a few minutes to K-10 and 56 HWY, and 17 minutes to the new Panasonic plant in DeSoto. **Inside, the kitchen has been updated to include custom cabinets and countertops (with lots of storage), stone back splash and stainless-steel appliances. (Previous owner was a wood worker by trade). The primary bedroom includes walk-in closet, custom storage, and shoe racks. Both bathrooms have been updated. Full unfinished basement has a wood burning stove and potential for additional living space, Man Cave, workshop, etc… your choice! ** Outside includes a huge deck and patio with masonry fireplace, firepit and outdoor speaker system. The outdoor living space is perfect for entertaining year-round. The roof and gutters were replaced in 2017. Windows and siding are newer as well. Solar panels were added in 2020 and are staying with the home at no additional cost to buyer. Seller’s electric bills have averaged $10 per month through the summer! **Don’t forget the 32x22 detached, climate-controlled workshop/garage with key code entry! Not to mention the oversized 2 car attached garage with key code entry and gravel pad perfect for parking an RV/boat. The chicken coop and security system are staying as well.
Zillow last checked: 8 hours ago
Listing updated: November 04, 2023 at 02:25am
Listing Provided by:
Gayle Houser 816-896-1876,
RE/MAX Infinity,
Chip Houser 816-718-3114,
RE/MAX Infinity
Bought with:
Debbie Heinrich, SP00221705
Compass Realty Group
Source: Heartland MLS as distributed by MLS GRID,MLS#: 2451668
Facts & features
Interior
Bedrooms & bathrooms
- Bedrooms: 3
- Bathrooms: 2
- Full bathrooms: 2
Bedroom 1
- Features: All Carpet, Ceiling Fan(s), Walk-In Closet(s)
- Level: Main
- Dimensions: 12 x 13
Bedroom 2
- Features: All Carpet
- Level: Main
- Dimensions: 15 x 10
Bedroom 3
- Features: All Carpet, Ceiling Fan(s)
- Level: Main
- Dimensions: 10 x 14
Primary bathroom
- Features: Ceramic Tiles, Double Vanity, Shower Over Tub
- Level: Main
- Dimensions: 10 x 7
Bathroom 2
- Features: Ceramic Tiles, Shower Over Tub
- Level: Main
- Dimensions: 10 x 4
Family room
- Features: All Carpet, Ceiling Fan(s)
- Level: Main
- Dimensions: 20 x 14
Kitchen
- Features: Wood Floor
- Level: Main
- Dimensions: 10 x 22
Laundry
- Features: Ceramic Tiles
- Level: Main
- Dimensions: 9 x 5
Heating
- Electric
Cooling
- Electric
Appliances
- Included: Dishwasher, Disposal, Microwave, Refrigerator, Built-In Electric Oven, Stainless Steel Appliance(s)
- Laundry: In Basement
Features
- Ceiling Fan(s), Stained Cabinets, Walk-In Closet(s)
- Flooring: Carpet, Ceramic Tile, Wood
- Basement: Concrete,Unfinished,Sump Pump
- Has fireplace: No
- Fireplace features: Basement, Wood Burning Stove
Interior area
- Total structure area: 1,328
- Total interior livable area: 1,328 sqft
- Finished area above ground: 1,328
Property
Parking
- Total spaces: 4
- Parking features: Attached, Detached, Garage Door Opener, Garage Faces Rear
- Attached garage spaces: 4
Features
- Patio & porch: Deck, Patio
- Exterior features: Fire Pit
- Waterfront features: Stream(s)
Lot
- Size: 3 Acres
- Features: Acreage
Details
- Additional structures: Garage(s)
- Parcel number: 0231852100000007.000
Construction
Type & style
- Home type: SingleFamily
- Architectural style: Traditional
- Property subtype: Single Family Residence
Materials
- Frame
- Roof: Composition
Condition
- Year built: 1978
Utilities & green energy
- Sewer: Septic Tank
- Water: Rural
Green energy
- Energy generation: Solar
Community & neighborhood
Security
- Security features: Security System, Smoke Detector(s)
Location
- Region: Eudora
- Subdivision: Other
Other
Other facts
- Listing terms: Cash,Conventional,FHA,USDA Loan,VA Loan
- Ownership: Private
- Road surface type: Paved
Price history
| Date | Event | Price |
|---|---|---|
| 11/3/2023 | Sold | -- |
Source: | ||
| 10/3/2023 | Pending sale | $399,000$300/sqft |
Source: | ||
| 9/26/2023 | Contingent | $399,000$300/sqft |
Source: | ||
| 9/14/2023 | Listed for sale | $399,000$300/sqft |
Source: | ||
| 9/4/2023 | Pending sale | $399,000$300/sqft |
Source: | ||
Public tax history
| Year | Property taxes | Tax assessment |
|---|---|---|
| 2024 | $5,048 +2.6% | $44,850 +6.8% |
| 2023 | $4,922 -5.3% | $41,975 -1.8% |
| 2022 | $5,200 +3.6% | $42,734 +7.4% |
Find assessor info on the county website
Neighborhood: 66025
Nearby schools
GreatSchools rating
- 5/10Baldwin Elementary Intermediate CenterGrades: 3-5Distance: 6.2 mi
- 7/10Baldwin Junior High SchoolGrades: 6-8Distance: 5.3 mi
- 6/10Baldwin High SchoolGrades: 9-12Distance: 5.3 mi
Get a cash offer in 3 minutes
Find out how much your home could sell for in as little as 3 minutes with a no-obligation cash offer.
Estimated market value$417,800
Get a cash offer in 3 minutes
Find out how much your home could sell for in as little as 3 minutes with a no-obligation cash offer.
Estimated market value
$417,800
