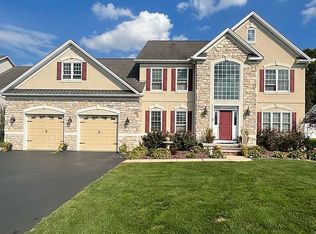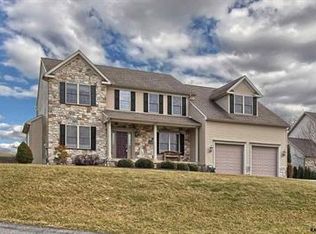Sold for $560,000
$560,000
530 Duquesne Rd, York, PA 17402
4beds
3,974sqft
Single Family Residence
Built in 2002
0.8 Acres Lot
$596,600 Zestimate®
$141/sqft
$2,763 Estimated rent
Home value
$596,600
$549,000 - $650,000
$2,763/mo
Zestimate® history
Loading...
Owner options
Explore your selling options
What's special
Enjoy the lifestyle and stunning views from this exclusive hilltop oasis. Strategically located to capture the rolling hills and sunsets over Bridgewater Golf course, this home is a unique opportunity to meld with nature in your own private escape. Live in elegance in this beautifully designed home. With its rich, warm, calming tones, it's an entertainer's paradise, featuring a flowing, open floor plan perfect for hosting family and friends. The sunlit, two-story foyer boasts Brazilian cherry floors and crown moldings with rounded, corner walls. You are immediately impressed with the wide-open staircase and Cinderella balcony overlooking the two- story great room. This room is centered by a custom floor-to-ceiling built-in media center with gas log fireplace. The kitchen features natural cherry cabinets with an in-and-out design enhancing the cabinetry's depth, granite countertops, a five-burner gas stove, and a pantry. The two-sided butler's pantry adds even more space for entertaining and connects to the formal dining room, which has beautiful front-facing windows overlooking the golf course. The large master suite includes a ceiling fan, two large walk-in closets and connects to a large bath with a jacuzzi tub and separate shower. Upstairs features a washer/dryer hookup, three ample-sized bedrooms and a full bathroom. Retreat to the backyard's gorgeous, custom designed, two-level living space with stone pavers and a fountain that cascades into a live fish pond. Melt away your evenings with this private patio intertwined with groomed gardens, impeccable landscaping, and outdoor lighting. This is a must-see property to appreciate all the amenities. The beautiful lot location and convenience to major traffic routes add up to the perfect property.
Zillow last checked: 8 hours ago
Listing updated: September 23, 2024 at 02:33pm
Listed by:
Randy Kevin Krouse 678-314-0195,
Century 21 Dale Realty Co.
Bought with:
Jonathan Reynolds
ExecuHome Realty-Hanover
Source: Bright MLS,MLS#: PAYK2061020
Facts & features
Interior
Bedrooms & bathrooms
- Bedrooms: 4
- Bathrooms: 3
- Full bathrooms: 3
- Main level bathrooms: 1
Basement
- Area: 1652
Heating
- Forced Air, Natural Gas
Cooling
- Central Air, Electric
Appliances
- Included: Disposal, Intercom, Dishwasher, Microwave, Gas Water Heater
- Laundry: Upper Level
Features
- Kitchen Island, Central Vacuum, Eat-in Kitchen, Breakfast Area, Formal/Separate Dining Room
- Flooring: Carpet, Ceramic Tile, Hardwood
- Doors: French Doors
- Windows: Insulated Windows
- Basement: Full,Concrete
- Number of fireplaces: 2
- Fireplace features: Gas/Propane
Interior area
- Total structure area: 5,626
- Total interior livable area: 3,974 sqft
- Finished area above ground: 3,974
- Finished area below ground: 0
Property
Parking
- Total spaces: 2
- Parking features: Garage Faces Front, Garage Door Opener, Inside Entrance, Oversized, Attached, Driveway
- Attached garage spaces: 2
- Has uncovered spaces: Yes
Accessibility
- Accessibility features: None
Features
- Levels: Two
- Stories: 2
- Patio & porch: Patio
- Exterior features: Extensive Hardscape, Lighting, Water Falls
- Pool features: None
- Has spa: Yes
- Spa features: Bath
- Has view: Yes
- View description: Golf Course, Scenic Vista
- Frontage length: Road Frontage: 100
Lot
- Size: 0.80 Acres
- Features: Sloped
Details
- Additional structures: Above Grade, Below Grade
- Parcel number: 54000IJ0273M000000
- Zoning: RESIDENTIAL
- Special conditions: Standard
Construction
Type & style
- Home type: SingleFamily
- Architectural style: Colonial
- Property subtype: Single Family Residence
Materials
- Asphalt, Dryvit, Stone, Stick Built
- Foundation: Block, Passive Radon Mitigation
- Roof: Shingle,Asphalt
Condition
- Excellent
- New construction: No
- Year built: 2002
Utilities & green energy
- Electric: 200+ Amp Service
- Sewer: Public Sewer
- Water: Public
- Utilities for property: Cable Available, Electricity Available, Natural Gas Available, Sewer Available, Water Available
Community & neighborhood
Security
- Security features: Smoke Detector(s), Security System
Location
- Region: York
- Subdivision: Springwood Golf Course
- Municipality: YORK TWP
Other
Other facts
- Listing agreement: Exclusive Right To Sell
- Listing terms: Cash,Conventional,FHA,VA Loan
- Ownership: Fee Simple
Price history
| Date | Event | Price |
|---|---|---|
| 8/28/2024 | Sold | $560,000-8%$141/sqft |
Source: | ||
| 8/16/2024 | Pending sale | $609,000$153/sqft |
Source: | ||
| 8/6/2024 | Price change | $609,000-6%$153/sqft |
Source: | ||
| 7/8/2024 | Price change | $648,000-3.3%$163/sqft |
Source: | ||
| 6/12/2024 | Listed for sale | $670,000+69.6%$169/sqft |
Source: | ||
Public tax history
| Year | Property taxes | Tax assessment |
|---|---|---|
| 2025 | $13,144 +0.4% | $382,920 |
| 2024 | $13,094 | $382,920 |
| 2023 | $13,094 +9.7% | $382,920 |
Find assessor info on the county website
Neighborhood: 17402
Nearby schools
GreatSchools rating
- 6/10Ore Valley El SchoolGrades: K-3Distance: 0.4 mi
- 6/10Dallastown Area Middle SchoolGrades: 7-8Distance: 2.9 mi
- 7/10Dallastown Area Senior High SchoolGrades: 9-12Distance: 2.9 mi
Schools provided by the listing agent
- Elementary: Ore Valley
- Middle: Dallastown Area
- High: Dallastown Area
- District: Dallastown Area
Source: Bright MLS. This data may not be complete. We recommend contacting the local school district to confirm school assignments for this home.
Get pre-qualified for a loan
At Zillow Home Loans, we can pre-qualify you in as little as 5 minutes with no impact to your credit score.An equal housing lender. NMLS #10287.
Sell for more on Zillow
Get a Zillow Showcase℠ listing at no additional cost and you could sell for .
$596,600
2% more+$11,932
With Zillow Showcase(estimated)$608,532

