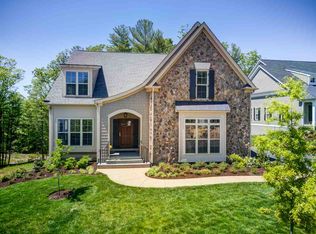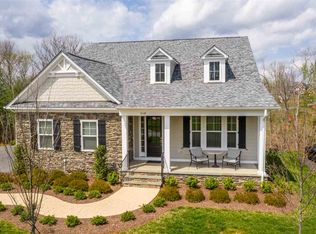MOVE IN READY- 2018 built 4 bedroom stunner! Enjoy one Level Living at the Highland's in GLENMORE. You will love this sought after Centennial floor plan on a choice homesite, near the Highland's entrance. Privacy from your gorgeous screened in porch that faces the mature woods is just the start! CRAIG Builders, known for their outstanding craftmanship, designed this favored open plan with luxury in mind. The exquisite Great room has an impressive Cathedral ceiling and an abundance of windows surrounding this space; top to bottom. The Centennial offers 2 x 6 exterior walls, a main level Owners Suite as well as 2 main level guest bedrooms, 2 full baths and a finished 2nd level Bonus room with 3rd full bath. Custom upgrades in the Owner's bath and expanded laundry/mudd room. Tankless hot water. Enormous 2,344 UNFINISHED Walkout Terrace level.
This property is off market, which means it's not currently listed for sale or rent on Zillow. This may be different from what's available on other websites or public sources.

