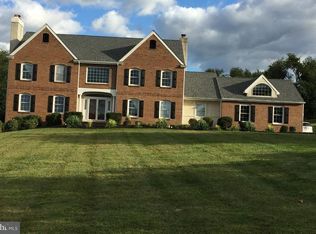Sold for $1,050,000
$1,050,000
530 Deer Pointe Rd, West Chester, PA 19382
4beds
4,452sqft
Single Family Residence
Built in 1993
1.8 Acres Lot
$1,054,300 Zestimate®
$236/sqft
$5,509 Estimated rent
Home value
$1,054,300
$991,000 - $1.12M
$5,509/mo
Zestimate® history
Loading...
Owner options
Explore your selling options
What's special
Rare Opportunity in the Coveted Deer Pointe Community! Welcome to 530 Deer Pointe Road, a stunning classic Chester County Farmhouse which is nestled in the picturesque and highly sought-after Deer Pointe Community of Thornbury Township, West Chester, PA. Rarely do homes become available in this exclusive enclave, making this a unique opportunity to own a home in such a spectacular neighborhood served by the award-winning West Chester Area School District. Set on a beautifully landscaped 1.8-acre lot, this expansive home offers spacious living with breathtaking views, mature foliage, and an abundance of outdoor amenities including a stone patio with firepit, deck and scenic backdrops that change with the seasons. Main Level Highlights: Grand two-story foyer with an elegant and inviting entrance Formal living and dining rooms perfect for entertaining Custom kitchen with spacious eat-in area and quality finishes Expansive family room featuring a stunning brick fireplace with deck access Private home office, full bathroom, and generous mud/laundry room Two and half car garage with 5 additional parking spaces Second Floor Features: Oversized primary suite with a separate sitting area, walk-in closet, and en-suite bath featuring a jacuzzi tub, shower, and double vanity Three additional spacious bedrooms and a well-appointed full bath Finished Walk-Out Lower Level: Enormous space ideal for a game room, gym, great room, or in-law/guest suite Includes a 5th bedroom, half bath, and ample storage With classic architectural details, thoughtful updates and an unbeatable location, this home is perfect for those looking to combine comfort, privacy, and top-tier schooling in one of the most desirable areas of West Chester. Don’t miss your chance to own a piece of Deer Pointe elegance—schedule your private tour today!
Zillow last checked: 8 hours ago
Listing updated: August 28, 2025 at 05:01pm
Listed by:
Patty Dunn 610-203-2883,
EXP Realty, LLC
Bought with:
Robert Harnsberger, RS337657
VRA Realty
Source: Bright MLS,MLS#: PACT2099804
Facts & features
Interior
Bedrooms & bathrooms
- Bedrooms: 4
- Bathrooms: 4
- Full bathrooms: 3
- 1/2 bathrooms: 1
- Main level bathrooms: 1
Breakfast room
- Level: Main
Dining room
- Level: Main
Family room
- Level: Main
Game room
- Level: Lower
Great room
- Level: Lower
Kitchen
- Level: Main
Laundry
- Level: Main
Living room
- Level: Main
Office
- Level: Main
Sitting room
- Level: Upper
Heating
- Heat Pump, Electric
Cooling
- Central Air, Electric
Appliances
- Included: Water Heater
- Laundry: Laundry Room
Features
- Basement: Partially Finished,Walk-Out Access,Side Entrance
- Number of fireplaces: 1
- Fireplace features: Brick
Interior area
- Total structure area: 4,452
- Total interior livable area: 4,452 sqft
- Finished area above ground: 3,452
- Finished area below ground: 1,000
Property
Parking
- Total spaces: 7
- Parking features: Garage Faces Side, Attached, Driveway
- Attached garage spaces: 2
- Uncovered spaces: 5
Accessibility
- Accessibility features: None
Features
- Levels: Three
- Stories: 3
- Patio & porch: Deck, Patio
- Exterior features: Extensive Hardscape
- Pool features: None
Lot
- Size: 1.80 Acres
Details
- Additional structures: Above Grade, Below Grade
- Parcel number: 6602 0001.2400
- Zoning: RESIDENTIAL
- Special conditions: Standard
Construction
Type & style
- Home type: SingleFamily
- Architectural style: Traditional
- Property subtype: Single Family Residence
Materials
- Frame
- Foundation: Slab
Condition
- New construction: No
- Year built: 1993
Utilities & green energy
- Sewer: On Site Septic
- Water: Public
Community & neighborhood
Location
- Region: West Chester
- Subdivision: Deer Pointe
- Municipality: THORNBURY TWP
Other
Other facts
- Listing agreement: Exclusive Right To Sell
- Ownership: Fee Simple
Price history
| Date | Event | Price |
|---|---|---|
| 8/28/2025 | Sold | $1,050,000-4.5%$236/sqft |
Source: | ||
| 6/17/2025 | Contingent | $1,100,000$247/sqft |
Source: | ||
| 6/3/2025 | Listed for sale | $1,100,000+31.5%$247/sqft |
Source: | ||
| 3/17/2017 | Listing removed | $836,427+34.4%$188/sqft |
Source: Auction.com Report a problem | ||
| 12/20/2016 | Listed for sale | -- |
Source: Auction.com Report a problem | ||
Public tax history
| Year | Property taxes | Tax assessment |
|---|---|---|
| 2025 | $12,420 +2.2% | $429,910 |
| 2024 | $12,157 +1.1% | $429,910 |
| 2023 | $12,030 | $429,910 |
Find assessor info on the county website
Neighborhood: 19382
Nearby schools
GreatSchools rating
- 5/10Westtown-Thornbury El SchoolGrades: K-5Distance: 0.6 mi
- 6/10Stetson Middle SchoolGrades: 6-8Distance: 1.5 mi
- 9/10West Chester Bayard Rustin High SchoolGrades: 9-12Distance: 0.9 mi
Schools provided by the listing agent
- District: West Chester Area
Source: Bright MLS. This data may not be complete. We recommend contacting the local school district to confirm school assignments for this home.
Get a cash offer in 3 minutes
Find out how much your home could sell for in as little as 3 minutes with a no-obligation cash offer.
Estimated market value$1,054,300
Get a cash offer in 3 minutes
Find out how much your home could sell for in as little as 3 minutes with a no-obligation cash offer.
Estimated market value
$1,054,300
