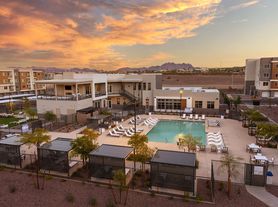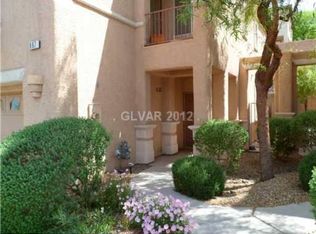Welcome to this beautiful home with upgraded espresso cabinets, stunning Calacatta Monoco quartz kitchen countertops, and a blend of ceramic tile and plush carpet flooring. The home comes complete with washer, dryer, and blinds included plus Lennar's signature Everything's Included package, offering stainless steel kitchen appliances, ceiling fan pre-wires in all bedrooms and the living room, and so much more! Located in the sought-after Cadence master-planned community in Henderson, this home combines modern style with everyday convenience.*Owner will consider cats, no dogs **Monthly Base Rent: $2,395; Trash:$20; Total Monthly Rent: $2,415**For move-ins in November and December, leases will be a minimum of 15 months.*
The data relating to real estate for sale on this web site comes in part from the INTERNET DATA EXCHANGE Program of the Greater Las Vegas Association of REALTORS MLS. Real estate listings held by brokerage firms other than this site owner are marked with the IDX logo.
Information is deemed reliable but not guaranteed.
Copyright 2022 of the Greater Las Vegas Association of REALTORS MLS. All rights reserved.
House for rent
$2,415/mo
530 Daphne Ter, Henderson, NV 89011
4beds
2,715sqft
Price may not include required fees and charges.
Singlefamily
Available now
Cats, dogs OK
Central air, electric
In unit laundry
2 Attached garage spaces parking
-- Heating
What's special
- 34 days |
- -- |
- -- |
Travel times
Looking to buy when your lease ends?
With a 6% savings match, a first-time homebuyer savings account is designed to help you reach your down payment goals faster.
Offer exclusive to Foyer+; Terms apply. Details on landing page.
Facts & features
Interior
Bedrooms & bathrooms
- Bedrooms: 4
- Bathrooms: 3
- Full bathrooms: 2
- 3/4 bathrooms: 1
Cooling
- Central Air, Electric
Appliances
- Included: Dishwasher, Disposal, Dryer, Microwave, Range, Refrigerator, Washer
- Laundry: In Unit
Features
- Bedroom on Main Level, Individual Climate Control, Programmable Thermostat, Window Treatments
- Flooring: Carpet
Interior area
- Total interior livable area: 2,715 sqft
Video & virtual tour
Property
Parking
- Total spaces: 2
- Parking features: Attached, Garage, Private, Covered
- Has attached garage: Yes
- Details: Contact manager
Features
- Stories: 2
- Exterior features: Architecture Style: Two Story, Attached, Bedroom on Main Level, Garage, Garage Door Opener, Inside Entrance, Park, Playground, Private, Programmable Thermostat, Window Treatments
Construction
Type & style
- Home type: SingleFamily
- Property subtype: SingleFamily
Condition
- Year built: 2025
Community & HOA
Community
- Features: Playground
Location
- Region: Henderson
Financial & listing details
- Lease term: Contact For Details
Price history
| Date | Event | Price |
|---|---|---|
| 10/24/2025 | Price change | $2,4150%$1/sqft |
Source: LVR #2720601 | ||
| 10/7/2025 | Price change | $2,416-7.6%$1/sqft |
Source: LVR #2720601 | ||
| 9/30/2025 | Price change | $2,616+0.8%$1/sqft |
Source: LVR #2720601 | ||
| 9/23/2025 | Listed for rent | $2,595$1/sqft |
Source: LVR #2720601 | ||

