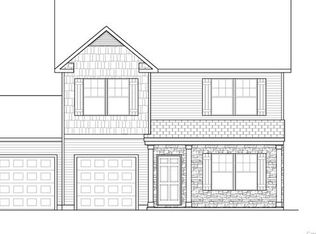Closed
$358,000
530 Contentment Dr, Locust, NC 28097
3beds
2,265sqft
Single Family Residence
Built in 2019
0.18 Acres Lot
$365,300 Zestimate®
$158/sqft
$2,248 Estimated rent
Home value
$365,300
$347,000 - $384,000
$2,248/mo
Zestimate® history
Loading...
Owner options
Explore your selling options
What's special
Welcome to this move-in ready 3 bed, 2.5 bath home with a loft! This wonderful 2 story home highlights spacious living, neutral accents, and lots of natural lighting. The main floor includes the mudroom with a built in bench and a private study/office. Large kitchen with granite countertops, center island, and all stainless steel appliances! Upstairs features a primary suite with a walk-in closet and bathroom with a dual vanity sink. Laundry room with cabinet space, nice sized secondary bedrooms, and a loft! There is also a lovely covered front porch, attached 2-car garage, and concrete patio. There are many great things this home has to offer, come check it out!
Zillow last checked: 8 hours ago
Listing updated: March 30, 2023 at 07:07am
Listing Provided by:
Steve Casselman casselmanrealty@gmail.com,
Austin Banks Real Estate Company LLC,
Lindsey Kendrick,
Austin Banks Real Estate Company LLC
Bought with:
Alison Alston
EXP Realty LLC Ballantyne
Source: Canopy MLS as distributed by MLS GRID,MLS#: 3931544
Facts & features
Interior
Bedrooms & bathrooms
- Bedrooms: 3
- Bathrooms: 3
- Full bathrooms: 2
- 1/2 bathrooms: 1
Bedroom s
- Level: Upper
Bedroom s
- Level: Upper
Bathroom full
- Level: Upper
Bathroom half
- Level: Main
Bathroom full
- Level: Upper
Bathroom half
- Level: Main
Dining room
- Level: Main
Dining room
- Level: Main
Family room
- Level: Main
Family room
- Level: Main
Kitchen
- Level: Main
Kitchen
- Level: Main
Laundry
- Level: Upper
Laundry
- Level: Upper
Loft
- Level: Upper
Loft
- Level: Upper
Other
- Level: Main
Other
- Level: Main
Office
- Level: Main
Office
- Level: Main
Heating
- Heat Pump
Cooling
- Ceiling Fan(s), Central Air, Heat Pump
Appliances
- Included: Dishwasher, Disposal, Electric Oven, Electric Range, Electric Water Heater, Microwave, Refrigerator
- Laundry: Laundry Room, Upper Level
Features
- Kitchen Island, Walk-In Closet(s)
- Flooring: Carpet, Vinyl
- Doors: Storm Door(s)
- Windows: Insulated Windows
- Has basement: No
Interior area
- Total structure area: 2,265
- Total interior livable area: 2,265 sqft
- Finished area above ground: 2,265
- Finished area below ground: 0
Property
Parking
- Parking features: Attached Garage, Garage on Main Level
- Has attached garage: Yes
Features
- Levels: Two
- Stories: 2
- Patio & porch: Covered, Front Porch, Patio
Lot
- Size: 0.18 Acres
Details
- Parcel number: 557602553106
- Zoning: OPS
- Special conditions: Standard
Construction
Type & style
- Home type: SingleFamily
- Property subtype: Single Family Residence
Materials
- Stone Veneer, Vinyl
- Foundation: Slab
- Roof: Shingle
Condition
- New construction: No
- Year built: 2019
Utilities & green energy
- Sewer: Public Sewer
- Water: County Water
Community & neighborhood
Location
- Region: Locust
- Subdivision: Whispering Hills
HOA & financial
HOA
- Has HOA: Yes
- HOA fee: $275 annually
Other
Other facts
- Road surface type: Concrete
Price history
| Date | Event | Price |
|---|---|---|
| 5/29/2024 | Listing removed | -- |
Source: Zillow Rentals | ||
| 5/22/2024 | Price change | $2,049-1.9%$1/sqft |
Source: Zillow Rentals | ||
| 5/15/2024 | Price change | $2,089-1.9%$1/sqft |
Source: Zillow Rentals | ||
| 5/8/2024 | Price change | $2,129-0.9%$1/sqft |
Source: Zillow Rentals | ||
| 4/28/2024 | Listed for rent | $2,149+8%$1/sqft |
Source: Zillow Rentals | ||
Public tax history
| Year | Property taxes | Tax assessment |
|---|---|---|
| 2024 | $2,738 | $251,150 |
| 2023 | $2,738 -3.4% | $251,150 |
| 2022 | $2,832 +0.9% | $251,150 |
Find assessor info on the county website
Neighborhood: 28097
Nearby schools
GreatSchools rating
- 9/10Locust Elementary SchoolGrades: K-5Distance: 2.2 mi
- 6/10West Stanly Middle SchoolGrades: 6-8Distance: 2.6 mi
- 5/10West Stanly High SchoolGrades: 9-12Distance: 4.7 mi
Schools provided by the listing agent
- Elementary: Locust
- Middle: West Stanly
- High: West Stanly
Source: Canopy MLS as distributed by MLS GRID. This data may not be complete. We recommend contacting the local school district to confirm school assignments for this home.
Get a cash offer in 3 minutes
Find out how much your home could sell for in as little as 3 minutes with a no-obligation cash offer.
Estimated market value
$365,300
Get a cash offer in 3 minutes
Find out how much your home could sell for in as little as 3 minutes with a no-obligation cash offer.
Estimated market value
$365,300
