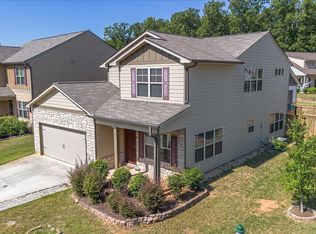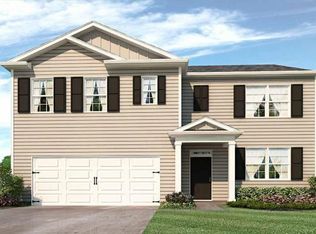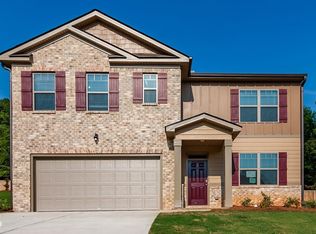Located in the highly sought after Athens area, this Ranch plan offers everything you have been looking for. With 3 Bedrooms, and 2 Bathrooms this home features an open floor plan with a spacious family room. The kitchen spotlights the granite counter tops and custom cabinetry. A master suite includes a large walk-in closet, and en-suite with a garden tub and separate shower. With your choice of a stone or brick skirt accent on the front of the home. Come early and choose your finishes! House is currently under construction. Stock photos provided.
This property is off market, which means it's not currently listed for sale or rent on Zillow. This may be different from what's available on other websites or public sources.


