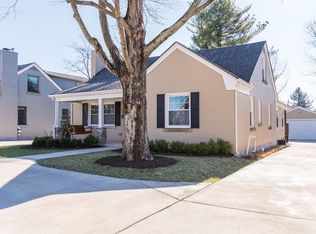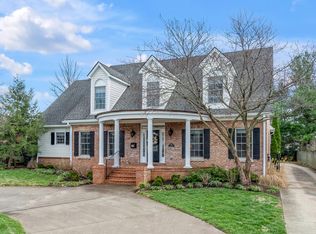Property Features 5 Bedrooms 6 Bathrooms ~4,300 sq ft spacious and elegant. High-End, Modern Renovations Throughout every corner of the house has been upgraded. Showcase Kitchen with marble countertops, premium appliances, a 6-burner gas range with downdraft venting, full-size double electric ovens, wet bar with wine cooler perfect for entertaining. First-Floor Master Suite with walk-in closet, large designer bathroom, and private laundry luxurious convenience. Upstairs: 3 large bedrooms each with walk-in closets & private bathrooms. Additional upstairs laundry room. Finished basement with its own bedroom, full bath, living room ideal for guests or a retreat space. Beautiful hardwood floors on main level; carpet & upgraded materials upstairs & in basement. Mechanical upgrades: whole-house vacuum system, backup generator, 3-car garage set behind an electric-operated gate. Garage is insulated, heated & air-conditioned with work bench & built-in cabinets. Location & Lifestyle In Chevy Chase-Ashland Park classic, elegant; tree-lined streets; large lots; strong sense of community. Top local schools: Cassidy Elementary, Morton Middle, Henry Clay High excellent reputation & very desirable. Walk, bike or drive easily to shops, cafes, restaurants; close to University of Kentucky & downtown. Commuting is a breeze. Rental Details Available Immediately (But need some time to move out) Monthly Rent: $5200 Security Deposit & Terms: $7500 Itemized receipt at checkout, remainder will be returned if home is kept in good condition Why This Home Stands Out This is more than a home it's a rare, high-end blend of historic Chevy Chase charm + brand-new finishes. Homes like this in this location, with this level of renovation, seldom hit the market. If you've been waiting for a place that "just works," this is it. Prefer 1 year minimum lease. Renter is responsible for all utilities. Pet policy is negotiable. If you choose professional lawn care, I will split the cost with you to maintain lawn health and yard cleanliness.
This property is off market, which means it's not currently listed for sale or rent on Zillow. This may be different from what's available on other websites or public sources.


