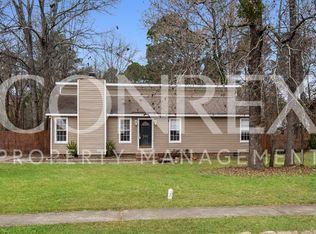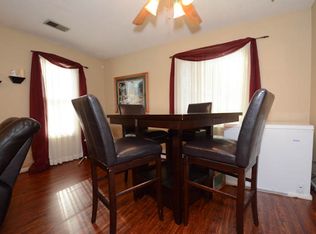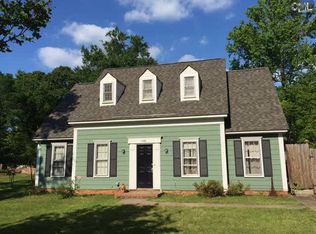Sold for $210,000
Street View
$210,000
530 Chadford Rd, Irmo, SC 29063
3beds
1baths
1,196sqft
SingleFamily
Built in 2010
0.32 Acres Lot
$214,500 Zestimate®
$176/sqft
$1,439 Estimated rent
Home value
$214,500
$199,000 - $232,000
$1,439/mo
Zestimate® history
Loading...
Owner options
Explore your selling options
What's special
530 Chadford Rd, Irmo, SC 29063 is a single family home that contains 1,196 sq ft and was built in 2010. It contains 3 bedrooms and 1.5 bathrooms. This home last sold for $210,000 in June 2025.
The Zestimate for this house is $214,500. The Rent Zestimate for this home is $1,439/mo.
Facts & features
Interior
Bedrooms & bathrooms
- Bedrooms: 3
- Bathrooms: 1.5
Heating
- Forced air
Cooling
- Evaporative
Features
- Flooring: Carpet
- Has fireplace: Yes
Interior area
- Total interior livable area: 1,196 sqft
Property
Features
- Exterior features: Other
Lot
- Size: 0.32 Acres
Details
- Parcel number: 032130430
Construction
Type & style
- Home type: SingleFamily
Materials
- Foundation: Concrete Block
- Roof: Composition
Condition
- Year built: 2010
Community & neighborhood
Location
- Region: Irmo
Price history
| Date | Event | Price |
|---|---|---|
| 6/25/2025 | Sold | $210,000$176/sqft |
Source: Public Record Report a problem | ||
| 6/8/2025 | Pending sale | $210,000$176/sqft |
Source: | ||
| 5/24/2025 | Contingent | $210,000$176/sqft |
Source: | ||
| 5/22/2025 | Listed for sale | $210,000+162.8%$176/sqft |
Source: | ||
| 7/1/1999 | Sold | $79,900$67/sqft |
Source: Public Record Report a problem | ||
Public tax history
| Year | Property taxes | Tax assessment |
|---|---|---|
| 2022 | $858 -1.9% | $3,360 |
| 2021 | $874 -0.7% | $3,360 |
| 2020 | $880 -0.9% | $3,360 |
Find assessor info on the county website
Neighborhood: 29063
Nearby schools
GreatSchools rating
- 4/10H. E. Corley Elementary SchoolGrades: PK-5Distance: 0.8 mi
- 3/10Crossroads Middle SchoolGrades: 6Distance: 2.2 mi
- 7/10Dutch Fork High SchoolGrades: 9-12Distance: 3.6 mi
Get a cash offer in 3 minutes
Find out how much your home could sell for in as little as 3 minutes with a no-obligation cash offer.
Estimated market value$214,500
Get a cash offer in 3 minutes
Find out how much your home could sell for in as little as 3 minutes with a no-obligation cash offer.
Estimated market value
$214,500


