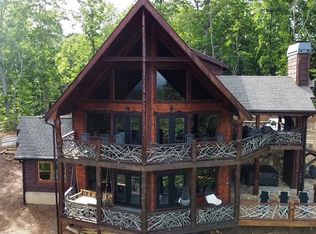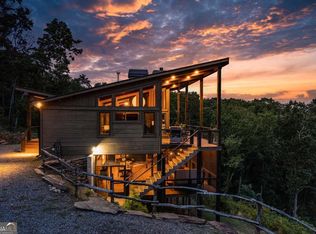Sold
$1,220,000
530 Century Ln, Blue Ridge, GA 30513
4beds
3,100sqft
Residential
Built in 2016
1.65 Acres Lot
$1,218,300 Zestimate®
$394/sqft
$4,397 Estimated rent
Home value
$1,218,300
$1.16M - $1.28M
$4,397/mo
Zestimate® history
Loading...
Owner options
Explore your selling options
What's special
Experience mountain living at its finest with this stunning luxury cabin nestled just 3.1 miles from downtown Blue Ridge. This beautifully crafted home offers a perfect blend of modern amenities and rustic charm. Large windows and expansive porches provide uninterrupted, panoramic views with plenty of outdoor living. It features 4-bedrooms, 3.5-bathrooms (2 master suites) plus an extra bunk area. The oversized living area is open to the well appointed kitchen and has soaring cathedral ceilings creating an open and inviting atmosphere. Every detail has been meticulously crafted, combining high-end finishes with rustic charm. Hardwood floors, natural materials, and stylish design elements create a warm and sophisticated ambiance throughout the home. Enjoy cozy evenings by the outdoor fireplace, gather around the firepit or relax on the large porches adorned with new modern railings. The 3-car garage is more than just a place for vehicles, it's a recreational haven equipped with TVs, arcade consoles and gaming tables, perfect for entertaining guests or enjoying family fun. An additional carport provides extra parking and storage space. No detail has been overlooked in this meticulously designed cabin. From the thoughtful layout to the quality craftsmanship, every aspect of this home exudes excellence and care, including a brand new roof.. Owner financing available.
Zillow last checked: 8 hours ago
Listing updated: December 01, 2025 at 10:45am
Listed by:
Leslie Mann 706-455-2765,
Mountain Sotheby's International Realty
Bought with:
Non NON-MLS MEMBER, 0
NON-MLS OFFICE
Source: NGBOR,MLS#: 416345
Facts & features
Interior
Bedrooms & bathrooms
- Bedrooms: 4
- Bathrooms: 4
- Full bathrooms: 3
- Partial bathrooms: 1
- Main level bedrooms: 1
Primary bedroom
- Level: Main,Upper
Heating
- Central, Zoned, Propane
Cooling
- Central Air, Electric, Heat Pump
Appliances
- Included: Refrigerator, Range, Microwave, Dishwasher, Washer, Dryer
- Laundry: In Basement, Laundry Room
Features
- Ceiling Fan(s), Cathedral Ceiling(s), Wood, Eat-in Kitchen, High Speed Internet
- Flooring: Wood, Tile
- Windows: Insulated Windows, Wood Frames, Screens
- Basement: Finished,Full
- Number of fireplaces: 3
- Fireplace features: Vented, Gas Log, Wood Burning, Outside
- Furnished: Yes
Interior area
- Total structure area: 3,100
- Total interior livable area: 3,100 sqft
Property
Parking
- Total spaces: 3
- Parking features: Garage, Carport, Driveway, Concrete
- Garage spaces: 3
- Has carport: Yes
- Has uncovered spaces: Yes
Features
- Levels: Two
- Stories: 2
- Patio & porch: Deck, Covered, Wrap Around
- Exterior features: Fire Pit
- Has spa: Yes
- Spa features: Heated, Bath
- Has view: Yes
- View description: Mountain(s), Year Round, Long Range
- Frontage type: Road
Lot
- Size: 1.65 Acres
- Topography: Level,Sloping
Details
- Parcel number: 0053 01101
Construction
Type & style
- Home type: SingleFamily
- Architectural style: Chalet,Cabin,Country
- Property subtype: Residential
Materials
- Frame, Concrete, Wood Siding, Log Siding, Stone
- Roof: Shingle,Metal
Condition
- Resale
- New construction: No
- Year built: 2016
Utilities & green energy
- Sewer: Septic Tank
- Water: Private, Well
- Utilities for property: Cable Available, Cable Internet
Community & neighborhood
Location
- Region: Blue Ridge
Other
Other facts
- Road surface type: Gravel, Paved
Price history
| Date | Event | Price |
|---|---|---|
| 12/1/2025 | Sold | $1,220,000-6.1%$394/sqft |
Source: NGBOR #416345 Report a problem | ||
| 11/1/2025 | Pending sale | $1,299,000$419/sqft |
Source: NGBOR #416345 Report a problem | ||
| 6/7/2025 | Price change | $1,299,000-5.5%$419/sqft |
Source: NGBOR #416345 Report a problem | ||
| 3/6/2025 | Listed for sale | $1,375,000+37.5%$444/sqft |
Source: NGBOR #413684 Report a problem | ||
| 7/16/2021 | Sold | $1,000,000$323/sqft |
Source: Public Record Report a problem | ||
Public tax history
| Year | Property taxes | Tax assessment |
|---|---|---|
| 2024 | $3,071 +12% | $335,108 +24.6% |
| 2023 | $2,741 -1.1% | $268,846 -1.1% |
| 2022 | $2,770 +48.9% | $271,755 +104.8% |
Find assessor info on the county website
Neighborhood: 30513
Nearby schools
GreatSchools rating
- 4/10Blue Ridge Elementary SchoolGrades: PK-5Distance: 1.1 mi
- 7/10Fannin County Middle SchoolGrades: 6-8Distance: 2.5 mi
- 4/10Fannin County High SchoolGrades: 9-12Distance: 1.6 mi
Get pre-qualified for a loan
At Zillow Home Loans, we can pre-qualify you in as little as 5 minutes with no impact to your credit score.An equal housing lender. NMLS #10287.
Sell for more on Zillow
Get a Zillow Showcase℠ listing at no additional cost and you could sell for .
$1,218,300
2% more+$24,366
With Zillow Showcase(estimated)$1,242,666

