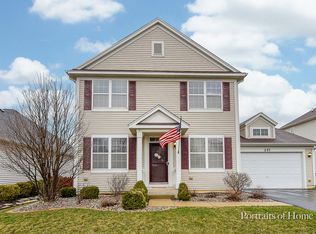Closed
$505,000
530 Cardinal Ave, Oswego, IL 60543
4beds
3,553sqft
Single Family Residence
Built in 2007
7,130 Square Feet Lot
$511,100 Zestimate®
$142/sqft
$3,739 Estimated rent
Home value
$511,100
$486,000 - $537,000
$3,739/mo
Zestimate® history
Loading...
Owner options
Explore your selling options
What's special
*PRICED $50k UNDER MARKET FOR QUICK SALE* This beautiful, ENORMOUS, Churchill Club home will knock your socks off! *********************** Over 3600 Sq Ft *4 Bedroom *2.1 Bath *2nd Floor Bonus Room/5th Bedroom * 2nd Floor Laundry * Master En Suite w/ MASSIVE Walk-in Closet Upgrade Ultra Bath w/2013 Remodel * Gourmet Kitchen Upgrade w/ Double Oven, Built In Range Cook-Top, Pantry, Breakfast Bar, Prep Island, Level 4 Upgraded Cherry Cabinetry, Solid Surface Countertops New Solid Surface LVP Flooring Throughout Main Level *3 Car Tandem Garage* Newer Roof 2019 *Main Level Den * Patio w/Pergola *Walking Distance To Amenities 3 On-site Schools *Minutes to Metra, I55, I88, Naperville, historic Downtown Oswego, Fox River Valley recreation, shops, dining, and so much more!
Zillow last checked: 8 hours ago
Listing updated: May 03, 2025 at 01:31am
Listing courtesy of:
Michelle Sather, ABR,GRI,PSA,SFR,SRS 630-247-8428,
Mode 1 Real Estate LLC
Bought with:
Mckenzie Paskewicz
Baird & Warner
Source: MRED as distributed by MLS GRID,MLS#: 12260139
Facts & features
Interior
Bedrooms & bathrooms
- Bedrooms: 4
- Bathrooms: 3
- Full bathrooms: 2
- 1/2 bathrooms: 1
Primary bedroom
- Features: Flooring (Carpet), Bathroom (Full)
- Level: Second
- Area: 256 Square Feet
- Dimensions: 16X16
Bedroom 2
- Features: Flooring (Carpet)
- Level: Second
- Area: 144 Square Feet
- Dimensions: 12X12
Bedroom 3
- Features: Flooring (Carpet)
- Level: Second
- Area: 132 Square Feet
- Dimensions: 12X11
Bedroom 4
- Features: Flooring (Carpet)
- Level: Second
- Area: 192 Square Feet
- Dimensions: 16X12
Bonus room
- Features: Flooring (Carpet)
- Level: Second
- Area: 195 Square Feet
- Dimensions: 15X13
Den
- Level: Main
- Area: 143 Square Feet
- Dimensions: 13X11
Dining room
- Features: Flooring (Other)
- Level: Main
- Area: 168 Square Feet
- Dimensions: 14X12
Family room
- Features: Flooring (Other)
- Level: Main
- Area: 330 Square Feet
- Dimensions: 22X15
Kitchen
- Features: Kitchen (Eating Area-Table Space, Island), Flooring (Other)
- Level: Main
- Area: 180 Square Feet
- Dimensions: 15X12
Laundry
- Features: Flooring (Other)
- Level: Second
- Area: 90 Square Feet
- Dimensions: 10X09
Living room
- Features: Flooring (Other)
- Level: Main
- Area: 210 Square Feet
- Dimensions: 15X14
Heating
- Natural Gas, Forced Air
Cooling
- Central Air
Appliances
- Included: Double Oven, Dishwasher, Disposal
- Laundry: Upper Level
Features
- Walk-In Closet(s), Pantry
- Flooring: Laminate
- Basement: Unfinished,Crawl Space,Full
Interior area
- Total structure area: 0
- Total interior livable area: 3,553 sqft
Property
Parking
- Total spaces: 3
- Parking features: Tandem, On Site, Garage Owned, Attached, Garage
- Attached garage spaces: 3
Accessibility
- Accessibility features: No Disability Access
Features
- Stories: 2
- Patio & porch: Patio
Lot
- Size: 7,130 sqft
- Dimensions: 115 X 62
Details
- Parcel number: 0310457004
- Special conditions: Corporate Relo
- Other equipment: Ceiling Fan(s), Sump Pump
Construction
Type & style
- Home type: SingleFamily
- Architectural style: Traditional
- Property subtype: Single Family Residence
Materials
- Vinyl Siding, Brick
- Foundation: Concrete Perimeter
- Roof: Asphalt
Condition
- New construction: No
- Year built: 2007
Details
- Builder model: SPEC BID
Utilities & green energy
- Electric: Circuit Breakers, 200+ Amp Service
- Sewer: Public Sewer
- Water: Public
Community & neighborhood
Security
- Security features: Carbon Monoxide Detector(s)
Community
- Community features: Clubhouse, Pool, Curbs, Sidewalks, Street Lights, Street Paved
Location
- Region: Oswego
- Subdivision: Churchill Club
HOA & financial
HOA
- Has HOA: Yes
- HOA fee: $25 monthly
- Services included: Clubhouse, Exercise Facilities, Pool, Other
Other
Other facts
- Listing terms: Conventional
- Ownership: Fee Simple w/ HO Assn.
Price history
| Date | Event | Price |
|---|---|---|
| 5/1/2025 | Sold | $505,000+3.1%$142/sqft |
Source: | ||
| 2/5/2025 | Contingent | $489,900$138/sqft |
Source: | ||
| 1/30/2025 | Listed for sale | $489,900+66.6%$138/sqft |
Source: | ||
| 7/8/2015 | Listing removed | $294,000$83/sqft |
Source: Baird & Warner #08916039 | ||
| 7/1/2015 | Price change | $294,000-0.2%$83/sqft |
Source: Baird & Warner #08916039 | ||
Public tax history
| Year | Property taxes | Tax assessment |
|---|---|---|
| 2024 | $11,443 +3.4% | $148,202 +12% |
| 2023 | $11,064 +6.2% | $132,323 +9% |
| 2022 | $10,420 +9.5% | $121,397 +12.7% |
Find assessor info on the county website
Neighborhood: 60543
Nearby schools
GreatSchools rating
- 7/10Churchill Elementary SchoolGrades: K-5Distance: 0.5 mi
- 6/10Plank Junior High SchoolGrades: 6-8Distance: 0.6 mi
- 9/10Oswego East High SchoolGrades: 9-12Distance: 1.5 mi
Schools provided by the listing agent
- Elementary: Churchill Elementary School
- Middle: Plank Junior High School
- High: Oswego East High School
- District: 308
Source: MRED as distributed by MLS GRID. This data may not be complete. We recommend contacting the local school district to confirm school assignments for this home.

Get pre-qualified for a loan
At Zillow Home Loans, we can pre-qualify you in as little as 5 minutes with no impact to your credit score.An equal housing lender. NMLS #10287.
Sell for more on Zillow
Get a free Zillow Showcase℠ listing and you could sell for .
$511,100
2% more+ $10,222
With Zillow Showcase(estimated)
$521,322