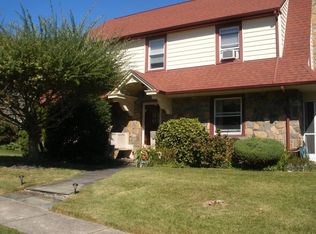Sold for $350,000
$350,000
530 Brookfield Rd, Drexel Hill, PA 19026
3beds
1,624sqft
Single Family Residence
Built in 1956
6,970 Square Feet Lot
$371,900 Zestimate®
$216/sqft
$2,580 Estimated rent
Home value
$371,900
$331,000 - $417,000
$2,580/mo
Zestimate® history
Loading...
Owner options
Explore your selling options
What's special
Quintessential Drexel Park beauty awaits new owner. This stone faced 3-bedroom 2 bath house checks all the boxes, including a lovely lot on a tree lined street and fabulous neighbors. Enter into the foyer with convenient coat closet and beautiful wood floors that run throughout most of the home. The living room has a cozy wood burning fireplace and is the perfect spot to relax after a long day. The dining room has a huge window that floods the room with natural sunlight, a chair rail and is perfect for hosting a large gathering. The kitchen features glass top electric cooking, bright white cabinets, a lovely window over the sink, a separate eating area and a door to access the rear patio. Heading up to the 2nd floor to the master bedroom with beautiful wood flooring, 2 closets and an en suite bathroom with stall shower. There are 2 additional bedrooms and a hall bathroom with shower/tub combo on this floor. There is also an unfinished basement that houses the laundry facilities. This home has so much to offer including 1 car detached garage, replacement windows, appliance package (washer/dryer/refrigerator) and a convenient location that is close to shopping, dining and public transit/train. Schedule a showing today and enjoy the pride of home ownership this summer.
Zillow last checked: 8 hours ago
Listing updated: August 10, 2024 at 04:40am
Listed by:
Ryan Petrucci 610-640-9316,
RE/MAX Main Line-Paoli
Bought with:
HASAN YASIN AMIN, RS355970
RE/MAX Preferred - Malvern
Source: Bright MLS,MLS#: PADE2070034
Facts & features
Interior
Bedrooms & bathrooms
- Bedrooms: 3
- Bathrooms: 2
- Full bathrooms: 2
Basement
- Area: 0
Heating
- Forced Air, Natural Gas
Cooling
- Window Unit(s), Electric
Appliances
- Included: Washer, Dryer, Refrigerator, Water Heater, Oven, Gas Water Heater
- Laundry: In Basement
Features
- Floor Plan - Traditional
- Flooring: Tile/Brick, Hardwood
- Basement: Unfinished
- Number of fireplaces: 1
- Fireplace features: Wood Burning
Interior area
- Total structure area: 1,624
- Total interior livable area: 1,624 sqft
- Finished area above ground: 1,624
- Finished area below ground: 0
Property
Parking
- Total spaces: 1
- Parking features: Garage Faces Front, Driveway, Detached
- Garage spaces: 1
- Has uncovered spaces: Yes
Accessibility
- Accessibility features: None
Features
- Levels: Two
- Stories: 2
- Patio & porch: Patio
- Exterior features: Lighting
- Pool features: None
- Has view: Yes
- View description: Garden
Lot
- Size: 6,970 sqft
- Dimensions: 70.00 x 100.00
- Features: Front Yard, Rear Yard, SideYard(s)
Details
- Additional structures: Above Grade, Below Grade
- Parcel number: 16090004001
- Zoning: RESIDENTIAL
- Zoning description: Residential
- Special conditions: Standard
Construction
Type & style
- Home type: SingleFamily
- Architectural style: Traditional
- Property subtype: Single Family Residence
Materials
- Frame, Masonry
- Foundation: Concrete Perimeter
- Roof: Pitched,Shingle
Condition
- Good
- New construction: No
- Year built: 1956
Utilities & green energy
- Sewer: Public Sewer
- Water: Public
Community & neighborhood
Location
- Region: Drexel Hill
- Subdivision: Drexel Park
- Municipality: UPPER DARBY TWP
Other
Other facts
- Listing agreement: Exclusive Right To Sell
- Ownership: Fee Simple
Price history
| Date | Event | Price |
|---|---|---|
| 10/21/2024 | Sold | $350,000$216/sqft |
Source: Public Record Report a problem | ||
| 8/9/2024 | Sold | $350,000+3%$216/sqft |
Source: | ||
| 6/25/2024 | Pending sale | $339,900$209/sqft |
Source: | ||
| 6/21/2024 | Listed for sale | $339,900+149.9%$209/sqft |
Source: | ||
| 6/4/1997 | Sold | $136,000$84/sqft |
Source: Public Record Report a problem | ||
Public tax history
| Year | Property taxes | Tax assessment |
|---|---|---|
| 2025 | $8,478 +3.5% | $193,700 |
| 2024 | $8,192 +1% | $193,700 |
| 2023 | $8,115 +2.8% | $193,700 |
Find assessor info on the county website
Neighborhood: 19026
Nearby schools
GreatSchools rating
- 4/10Hillcrest El SchoolGrades: K-5Distance: 0.8 mi
- 2/10Drexel Hill Middle SchoolGrades: 6-8Distance: 0.6 mi
- 3/10Upper Darby Senior High SchoolGrades: 9-12Distance: 0.2 mi
Schools provided by the listing agent
- Elementary: Hillcrest
- Middle: Drexel Hill
- High: Upper Darby Senior
- District: Upper Darby
Source: Bright MLS. This data may not be complete. We recommend contacting the local school district to confirm school assignments for this home.
Get a cash offer in 3 minutes
Find out how much your home could sell for in as little as 3 minutes with a no-obligation cash offer.
Estimated market value$371,900
Get a cash offer in 3 minutes
Find out how much your home could sell for in as little as 3 minutes with a no-obligation cash offer.
Estimated market value
$371,900
