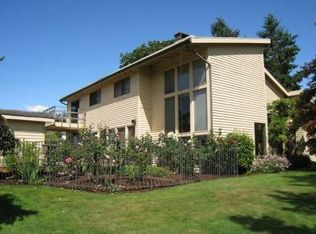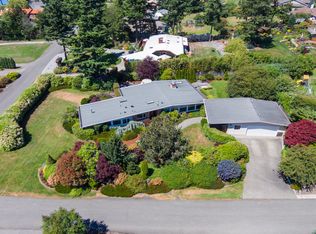This recently upgraded Edgemoor home has sweeping bay & island views, a main floor vaulted great room, chefs kitchen, master with ensuite, and a dining area that is adjacent to an outdoor covered deck designed for entertaining or relaxing. Included on the main level are three additional bedrooms & private office. Downstairs has a guest room and bath, media room and bar, an ADU with kitchen, bedroom, and bath. Located a short walk to historic Fairhaven or the Chuckanut Trails. View the 3D Video.
This property is off market, which means it's not currently listed for sale or rent on Zillow. This may be different from what's available on other websites or public sources.

