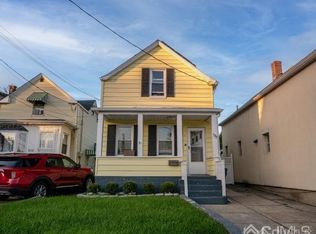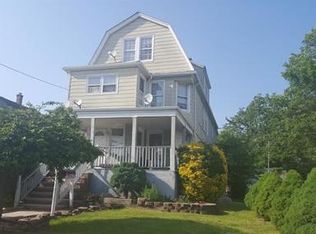Great location,NY Bus stops at the corner. Immaculate home features front enclosed porch, living room, oversized kitchen with breakfast bar and separate eating area, formal dining room could be an additional bedroom. Upstairs has 3 bedrooms one is a pass thru room or could be a den. Shed at back of property faces Convery.
This property is off market, which means it's not currently listed for sale or rent on Zillow. This may be different from what's available on other websites or public sources.

