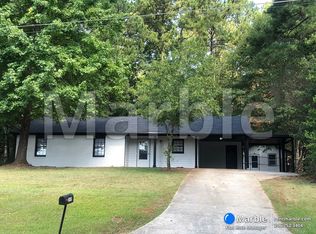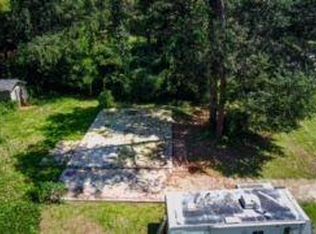4 Bedroom 2 Bath ranch with private fully fenced backyard. Bedrooms are Large. Plenty of Parking for Recreational Vehicles Fixer upper for investors or first time home buyer. Great Location, close to shopping and restaurants
This property is off market, which means it's not currently listed for sale or rent on Zillow. This may be different from what's available on other websites or public sources.

