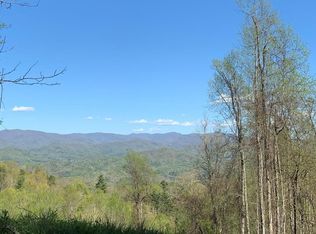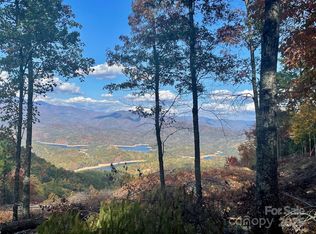This beautifully maintained log home and property was meticulously designed by the owners for comfort and full enjoyment of Smoky Mountain life. Most all of the nearly 4 acres is accessible either by foot path or ATV trails built over many years. Extensive landscaping with stone retaining walls & steps throughout with a wide variety of flowering plants to attract the butterflies & hummingbirds. It's like having your own little park! The road dead ends at the property giving you total privacy. Gorgeous great room with a beautiful, metal wood fire insert with circulating fan that can heat the entire house. The lower level has room for an office or game room PLUS the spacious BR on this floor is currently used as an in-law suite. Radiant flooring on this level will keep you toasty. You can walk out to the lower deck on this level or enjoy the covered porch on the main level spanning the length of the house, wrapping around the corner. The POA does an excellent job keeping Fontana View accessible throughout the winter. Whole house generator. Bose surround sound. Security system. Pumptec well protection.12x20 Storage shed. See "Other' document for extensive list of home features
This property is off market, which means it's not currently listed for sale or rent on Zillow. This may be different from what's available on other websites or public sources.

