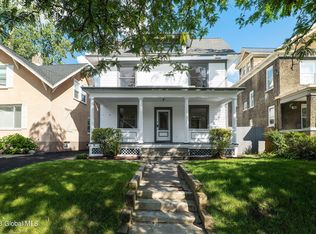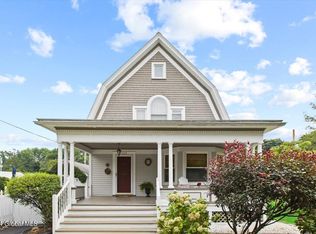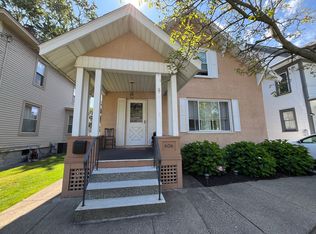Closed
$325,000
530 Bedford Road, Schenectady, NY 12308
3beds
2,248sqft
Single Family Residence, Residential
Built in 1915
6,534 Square Feet Lot
$350,800 Zestimate®
$145/sqft
$1,797 Estimated rent
Home value
$350,800
$270,000 - $456,000
$1,797/mo
Zestimate® history
Loading...
Owner options
Explore your selling options
What's special
Spacious and updated. This home has a new roof, freshly painted exterior, updated bathrooms, plenty of off street parking. Modern kitchen with gas range, refrigerator, microwave, dishwasher. Water heater 2022. Furnace serviced 2024. Laundry on second floor and additional hook ups in basement.
Zillow last checked: 8 hours ago
Listing updated: February 10, 2025 at 11:32am
Listed by:
Frances P Callahan 518-265-9295,
Staged Nest Real Estate LLC
Bought with:
Erin Shepherd, 10401342129
Mahar Real Estate, LLC
Source: Global MLS,MLS#: 202428785
Facts & features
Interior
Bedrooms & bathrooms
- Bedrooms: 3
- Bathrooms: 2
- Full bathrooms: 1
- 1/2 bathrooms: 1
Bedroom
- Level: Second
- Area: 169
- Dimensions: 13.00 x 13.00
Bedroom
- Level: Second
- Area: 100
- Dimensions: 10.00 x 10.00
Bedroom
- Level: Second
- Area: 117
- Dimensions: 13.00 x 9.00
Half bathroom
- Level: First
- Area: 15
- Dimensions: 5.00 x 3.00
Full bathroom
- Level: Second
- Area: 104
- Dimensions: 13.00 x 8.00
Dining room
- Level: First
- Area: 208
- Dimensions: 16.00 x 13.00
Family room
- Level: First
- Area: 225
- Dimensions: 15.00 x 15.00
Kitchen
- Level: First
- Area: 144
- Dimensions: 12.00 x 12.00
Laundry
- Level: Second
- Area: 45
- Dimensions: 9.00 x 5.00
Living room
- Description: woodburning fireplace
- Level: First
- Area: 325
- Dimensions: 25.00 x 13.00
Other
- Description: flex space
- Level: Third
- Area: 224
- Dimensions: 16.00 x 14.00
Other
- Description: flex space
- Level: Third
- Area: 192
- Dimensions: 16.00 x 12.00
Heating
- Forced Air, Natural Gas
Cooling
- None
Appliances
- Included: Dishwasher, Gas Oven, Gas Water Heater, Microwave, Range, Refrigerator
- Laundry: In Basement, Upper Level
Features
- Ceiling Fan(s), Cathedral Ceiling(s), Ceramic Tile Bath, Chair Rail, Crown Molding
- Flooring: Tile, Carpet, Laminate
- Doors: French Doors
- Basement: Full,Unfinished
- Number of fireplaces: 1
- Fireplace features: Living Room, Wood Burning
Interior area
- Total structure area: 2,248
- Total interior livable area: 2,248 sqft
- Finished area above ground: 2,248
- Finished area below ground: 0
Property
Parking
- Total spaces: 6
- Parking features: Paved, Driveway
- Has uncovered spaces: Yes
Features
- Patio & porch: Deck
- Exterior features: Lighting
- Fencing: Back Yard
Lot
- Size: 6,534 sqft
- Features: Level, Irregular Lot
Details
- Parcel number: 421500 49.3531
- Special conditions: Standard
Construction
Type & style
- Home type: SingleFamily
- Architectural style: Colonial
- Property subtype: Single Family Residence, Residential
Materials
- Stucco
- Roof: Asphalt
Condition
- Updated/Remodeled
- New construction: No
- Year built: 1915
Utilities & green energy
- Electric: Circuit Breakers
- Sewer: Public Sewer
- Water: Public
- Utilities for property: Cable Available
Community & neighborhood
Location
- Region: Schenectady
Price history
| Date | Event | Price |
|---|---|---|
| 2/7/2025 | Sold | $325,000+0%$145/sqft |
Source: | ||
| 12/24/2024 | Pending sale | $324,900$145/sqft |
Source: | ||
| 12/5/2024 | Price change | $324,900-1.5%$145/sqft |
Source: | ||
| 11/30/2024 | Pending sale | $329,900$147/sqft |
Source: | ||
| 11/7/2024 | Listed for sale | $329,900+658.4%$147/sqft |
Source: | ||
Public tax history
| Year | Property taxes | Tax assessment |
|---|---|---|
| 2024 | -- | $98,700 |
| 2023 | -- | $98,700 |
| 2022 | -- | $98,700 |
Find assessor info on the county website
Neighborhood: Eastern Avenue
Nearby schools
GreatSchools rating
- 5/10Howe Elementary SchoolGrades: PK-5Distance: 0.8 mi
- 2/10Oneida Middle SchoolGrades: 6-8Distance: 1 mi
- 3/10Schenectady High SchoolGrades: 9-12Distance: 0.7 mi
Schools provided by the listing agent
- High: Schenectady
Source: Global MLS. This data may not be complete. We recommend contacting the local school district to confirm school assignments for this home.


