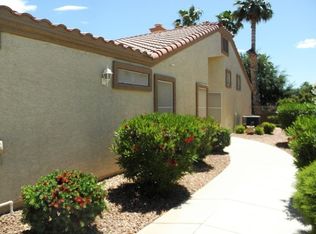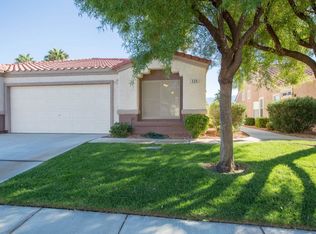Check out this 1366 square foot home, with 2 bedroom and 2 bathrooms. The fireplace, vaulted ceilings. and views of the mountains from the patio give this home ambiance and a peaceful end to your day. Sunset Greens has always been one of the most sought-after neighborhoods. Make it your dream home, a second home, or even an investment home. This home has been professionally cleaned, and the backyard has been totally groomed as well. It is being sold "as is"....however, don't let that hold you back from taking a look....the fixes are minor!! Refrigerator, washer and dryer come with the home. Remember, Sunset Greens has 2 association swimming pools, 2 RV parking lots for a small fee, and you will receive a 20% discount at the Casa Blanca's eating establishments, and gift shop. There is also a golf discount at the Casa Blanca golf course. This one will not last long......
This property is off market, which means it's not currently listed for sale or rent on Zillow. This may be different from what's available on other websites or public sources.

