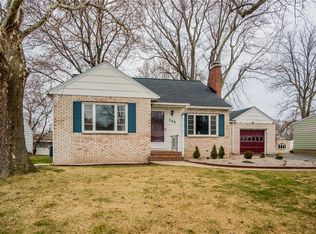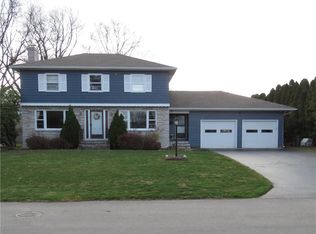Closed
$262,100
530 Barry Rd, Rochester, NY 14617
2beds
1,097sqft
Single Family Residence
Built in 1954
9,583.2 Square Feet Lot
$271,800 Zestimate®
$239/sqft
$2,001 Estimated rent
Home value
$271,800
$255,000 - $288,000
$2,001/mo
Zestimate® history
Loading...
Owner options
Explore your selling options
What's special
Welcome to 530 Barry Road! This West Irondequoit two bedroom ranch provides just the right amount of house. Add in the partially finished basement, three-season sunroom, large deck and fully fenced yard, and it lives even larger! And wait until you hear all of these upgrades completed in the last five years: all new Comfort windows (2023), new furnace and central air (2022), new tankless hot water heater (2020), new side door, new shed, bathroom upgrades, freshly sealed driveway, and freshly stained deck and porch. Just move right in! All appliances remain with this home, including Samsung washer (2018), Maytag dryer (2020), Whirlpool electric range, and Frigidaire refrigerator. Google Nest thermostat and fire alarms also stay with the home. Come and see for yourself! Showings begin Thursday May 29th at 5pm. Open house Saturday May 31st from 2-4pm. Delayed negotiations are set for Tuesday June 3rd with offers due by 4pm.
Zillow last checked: 8 hours ago
Listing updated: July 15, 2025 at 06:56pm
Listed by:
Patrick J DiCiaccio 585-415-4766,
Elysian Homes by Mark Siwiec and Associates
Bought with:
Mesut Vardar, 35VA1167994
Vardar Mesut
Source: NYSAMLSs,MLS#: R1610521 Originating MLS: Rochester
Originating MLS: Rochester
Facts & features
Interior
Bedrooms & bathrooms
- Bedrooms: 2
- Bathrooms: 2
- Full bathrooms: 1
- 1/2 bathrooms: 1
- Main level bathrooms: 1
- Main level bedrooms: 2
Heating
- Gas, Forced Air
Cooling
- Central Air
Appliances
- Included: Dryer, Electric Oven, Electric Range, Gas Water Heater, Microwave, Refrigerator, Washer
- Laundry: In Basement
Features
- Eat-in Kitchen, Granite Counters, Bedroom on Main Level, Main Level Primary
- Flooring: Ceramic Tile, Hardwood, Varies
- Basement: Full,Partially Finished
- Has fireplace: No
Interior area
- Total structure area: 1,097
- Total interior livable area: 1,097 sqft
Property
Parking
- Total spaces: 2
- Parking features: Attached, Garage
- Attached garage spaces: 2
Features
- Levels: One
- Stories: 1
- Patio & porch: Deck
- Exterior features: Blacktop Driveway, Deck
Lot
- Size: 9,583 sqft
- Dimensions: 70 x 138
- Features: Near Public Transit, Rectangular, Rectangular Lot, Residential Lot
Details
- Additional structures: Shed(s), Storage
- Parcel number: 2634000761800003014000
- Special conditions: Standard
Construction
Type & style
- Home type: SingleFamily
- Architectural style: Ranch
- Property subtype: Single Family Residence
Materials
- Brick, Vinyl Siding, Wood Siding
- Foundation: Block
- Roof: Asphalt,Shingle
Condition
- Resale
- Year built: 1954
Utilities & green energy
- Sewer: Connected
- Water: Connected, Public
- Utilities for property: Sewer Connected, Water Connected
Community & neighborhood
Location
- Region: Rochester
- Subdivision: Rosemont
Other
Other facts
- Listing terms: Cash,Conventional,FHA,VA Loan
Price history
| Date | Event | Price |
|---|---|---|
| 7/15/2025 | Sold | $262,100+49.9%$239/sqft |
Source: | ||
| 6/4/2025 | Pending sale | $174,900$159/sqft |
Source: | ||
| 5/29/2025 | Listed for sale | $174,900+24.9%$159/sqft |
Source: | ||
| 8/14/2020 | Sold | $140,000+16.8%$128/sqft |
Source: | ||
| 6/28/2020 | Pending sale | $119,900$109/sqft |
Source: RE/MAX Plus #R1274442 Report a problem | ||
Public tax history
| Year | Property taxes | Tax assessment |
|---|---|---|
| 2024 | -- | $156,000 |
| 2023 | -- | $156,000 +57.6% |
| 2022 | -- | $99,000 |
Find assessor info on the county website
Neighborhood: 14617
Nearby schools
GreatSchools rating
- 7/10Southlawn SchoolGrades: K-3Distance: 0.1 mi
- 5/10Dake Junior High SchoolGrades: 7-8Distance: 1.2 mi
- 8/10Irondequoit High SchoolGrades: 9-12Distance: 1.1 mi
Schools provided by the listing agent
- District: West Irondequoit
Source: NYSAMLSs. This data may not be complete. We recommend contacting the local school district to confirm school assignments for this home.

