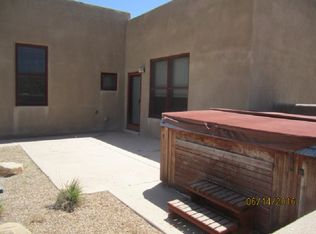VIEWS! VIEWS! VIEWS! Of the Sandia Mountains! A masterfully-designed dream home detailed in every aspect. Numerous skylights illuminate this open floor plan and the beauty of the natural hickory & oak wood flooring. Artfully designed cabinetry complements granite countertops within a gourmet chef's kitchen w/Subzero & Thermador appliances. Versatile home with studio/hobby room, home theater, exercise room, and office w/custom built-ins & private entry. Central vacuum, water softener, dual reverse osmosis, active solar panels & more. Perfect outdoor kitchen/entertaining space including a built-in grill. With automated gates leading to a fully landscaped acre w/2 cascading water features, it's NO WONDER this is a Parade of Homes Silver Award Winner
This property is off market, which means it's not currently listed for sale or rent on Zillow. This may be different from what's available on other websites or public sources.
