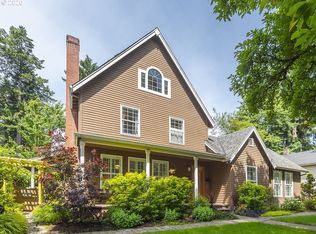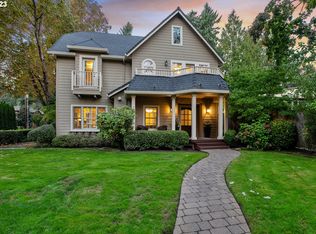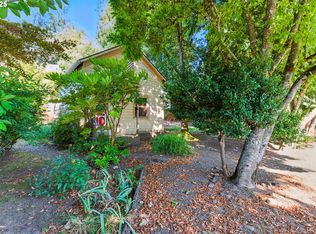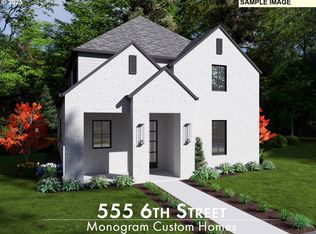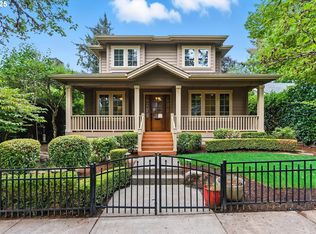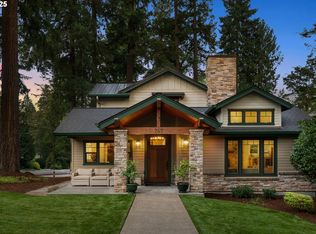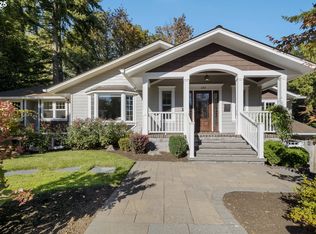A rare opportunity to own a Monogram Custom Home in the heart of First Addition— Lake Oswego's most sought-after, walkable neighborhood, known for its charm, canopy-lined streets, and unbeatable convenience. Designed by acclaimed architect Rick White, this NW Contemporary masterpiece offers striking architectural lines, dramatic ceiling heights, and functional elegance throughout. Inside, the home opens to a soaring, open-concept layout anchored by a main floor primary suite with zero-step access—a rare and thoughtful feature. At the center of the home, a panel sliding door system creates seamless indoor-outdoor living, opening to a spacious covered patio with gas fireplace, perfect for entertaining across all seasons. The chef's kitchen is outfitted with Sub-Zero and Wolf appliances and includes a hidden scullery—ideal for prep, hosting, and keeping the main kitchen pristine. Natural light fills the great room, highlighting the home's impressive volume and livability. Upstairs features two additional bedrooms, a lofted study, and a versatile bonus room, perfect for work or play. The fully finished lower level adds even more flexibility with two more bedrooms, a large entertainment zone, and valuable storage space. Additional features include a 2-car attached garage, curated custom finishes, and the unique ability to personalize your dream home prior to completion.
Active
$2,650,000
530 8th St, Lake Oswego, OR 97034
5beds
4,056sqft
Est.:
Residential, Single Family Residence
Built in 2025
6,098.4 Square Feet Lot
$-- Zestimate®
$653/sqft
$-- HOA
What's special
Gas fireplaceVolume and livabilityVersatile bonus roomFully finished lower levelArchitectural linesGreat roomPanel sliding door system
- 251 days |
- 413 |
- 9 |
Zillow last checked: 8 hours ago
Listing updated: December 22, 2025 at 04:20pm
Listed by:
Matthew Tercek matthew@tercekre.com,
Real Broker
Source: RMLS (OR),MLS#: 154002154
Tour with a local agent
Facts & features
Interior
Bedrooms & bathrooms
- Bedrooms: 5
- Bathrooms: 5
- Full bathrooms: 4
- Partial bathrooms: 1
- Main level bathrooms: 2
Rooms
- Room types: Bedroom 4, Bedroom 5, Bonus Room, Bedroom 2, Bedroom 3, Dining Room, Family Room, Kitchen, Living Room, Primary Bedroom
Primary bedroom
- Features: Soaking Tub, Suite, Walkin Closet, Walkin Shower
- Level: Main
- Area: 224
- Dimensions: 16 x 14
Bedroom 2
- Features: Bathroom, Closet, Suite
- Level: Upper
- Area: 176
- Dimensions: 16 x 11
Bedroom 3
- Features: Closet
- Level: Upper
- Area: 192
- Dimensions: 16 x 12
Bedroom 4
- Features: Bathroom, Closet
- Level: Lower
- Area: 195
- Dimensions: 15 x 13
Bedroom 5
- Features: Double Closet
- Level: Lower
- Area: 132
- Dimensions: 12 x 11
Dining room
- Features: Builtin Features
- Level: Main
- Area: 132
- Dimensions: 11 x 12
Kitchen
- Features: Builtin Range, Builtin Refrigerator, Island, Microwave, Pantry
- Level: Main
- Area: 368
- Width: 16
Heating
- Forced Air
Cooling
- Central Air
Appliances
- Included: Built-In Refrigerator, Dishwasher, Disposal, Free-Standing Range, Microwave, Built-In Range, Gas Water Heater
- Laundry: Laundry Room
Features
- High Ceilings, Quartz, Bathroom, Closet, Double Closet, Suite, Built-in Features, Kitchen Island, Pantry, Soaking Tub, Walk-In Closet(s), Walkin Shower
- Flooring: Engineered Hardwood
- Windows: Double Pane Windows
- Basement: Finished,Full
- Number of fireplaces: 2
- Fireplace features: Gas
Interior area
- Total structure area: 4,056
- Total interior livable area: 4,056 sqft
Video & virtual tour
Property
Parking
- Total spaces: 2
- Parking features: Driveway, On Street, Garage Door Opener, Attached
- Attached garage spaces: 2
- Has uncovered spaces: Yes
Accessibility
- Accessibility features: Garage On Main, Main Floor Bedroom Bath, Utility Room On Main, Accessibility
Features
- Stories: 3
- Patio & porch: Covered Patio, Patio
- Exterior features: Yard
Lot
- Size: 6,098.4 Square Feet
- Dimensions: 50' x 120'
- Features: Level, Sprinkler, SqFt 5000 to 6999
Details
- Parcel number: 00191107
Construction
Type & style
- Home type: SingleFamily
- Architectural style: Custom Style,NW Contemporary
- Property subtype: Residential, Single Family Residence
Materials
- Cedar, Cement Siding, Tongue and Groove
- Foundation: Concrete Perimeter, Slab
- Roof: Composition,Metal
Condition
- Under Construction
- New construction: Yes
- Year built: 2025
Utilities & green energy
- Gas: Gas
- Sewer: Public Sewer
- Water: Public
- Utilities for property: Cable Connected
Community & HOA
HOA
- Has HOA: No
Location
- Region: Lake Oswego
Financial & listing details
- Price per square foot: $653/sqft
- Tax assessed value: $698,914
- Annual tax amount: $4,345
- Date on market: 4/16/2025
- Listing terms: Cash,Conventional
Estimated market value
Not available
Estimated sales range
Not available
Not available
Price history
Price history
| Date | Event | Price |
|---|---|---|
| 4/17/2025 | Listed for sale | $2,650,000+241.9%$653/sqft |
Source: | ||
| 3/28/2025 | Sold | $775,000+287.5%$191/sqft |
Source: Public Record Report a problem | ||
| 8/30/2002 | Sold | $200,000$49/sqft |
Source: Public Record Report a problem | ||
Public tax history
Public tax history
| Year | Property taxes | Tax assessment |
|---|---|---|
| 2024 | $4,346 +3% | $226,208 +3% |
| 2023 | $4,218 +3.1% | $219,620 +3% |
| 2022 | $4,093 +8.3% | $213,224 +3% |
Find assessor info on the county website
BuyAbility℠ payment
Est. payment
$13,037/mo
Principal & interest
$10276
Property taxes
$1833
Home insurance
$928
Climate risks
Neighborhood: First Addition-Forest Hills
Nearby schools
GreatSchools rating
- 8/10Forest Hills Elementary SchoolGrades: K-5Distance: 0.3 mi
- 6/10Lake Oswego Junior High SchoolGrades: 6-8Distance: 1.4 mi
- 10/10Lake Oswego Senior High SchoolGrades: 9-12Distance: 1.5 mi
Schools provided by the listing agent
- Elementary: Forest Hills
- Middle: Lake Oswego
- High: Lake Oswego
Source: RMLS (OR). This data may not be complete. We recommend contacting the local school district to confirm school assignments for this home.
- Loading
- Loading
