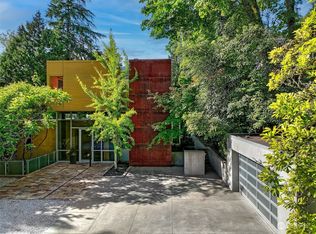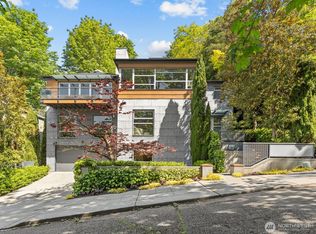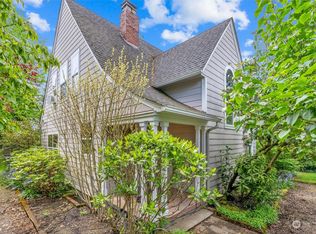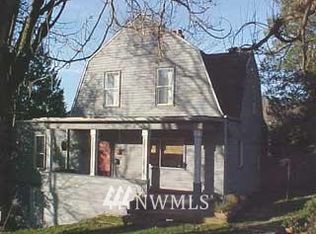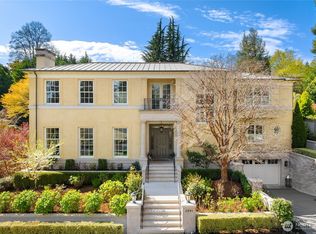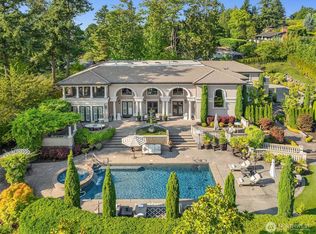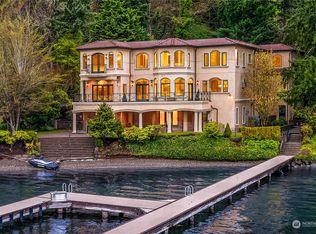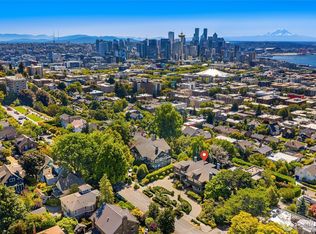Extraordinary residence built by a seamless collaboration of craftsmen, architects & designers using finest materials. Prominent Washington Park location w/ breathtaking panorama of Lk Washington & Cascade Mountains. Privately screened by a gated brick motor court & hornbeam hedge, this British Manor offers understated elegance found inside & out, affording the ultimate in both casual living & gracious entertaining. Unparalleled richness in time-honored finishes include limestone floors, antique aggregate balusters, French polished paneling, hand-crafted moldings, 5 fireplaces, leaded windows. Meticulous maintenance & attention to detail. Broad, verdant garden terraces. Private Street to street double lot. A memorable, simply stunning home.
Active
Listed by:
Betsy Q. Terry,
Ewing & Clark, Inc.,
Mary Jane Powers,
Ewing & Clark, Inc.
$12,300,000
530 36th Avenue E, Seattle, WA 98112
5beds
7,910sqft
Est.:
Single Family Residence
Built in 1924
0.38 Acres Lot
$-- Zestimate®
$1,555/sqft
$-- HOA
What's special
Time-honored finishesBritish manorLimestone floorsLeaded windowsBroad verdant garden terracesUnderstated eleganceHand-crafted moldings
- 94 days |
- 4,058 |
- 225 |
Zillow last checked: 8 hours ago
Listing updated: December 09, 2025 at 09:42am
Listed by:
Betsy Q. Terry,
Ewing & Clark, Inc.,
Mary Jane Powers,
Ewing & Clark, Inc.
Source: NWMLS,MLS#: 2431107
Tour with a local agent
Facts & features
Interior
Bedrooms & bathrooms
- Bedrooms: 5
- Bathrooms: 7
- Full bathrooms: 3
- 3/4 bathrooms: 2
- 1/2 bathrooms: 2
- Main level bathrooms: 2
Bedroom
- Level: Lower
Bathroom three quarter
- Level: Lower
Other
- Level: Main
Other
- Level: Main
Den office
- Level: Lower
Dining room
- Level: Main
Entry hall
- Level: Main
Family room
- Level: Main
Kitchen with eating space
- Level: Main
Kitchen with eating space
- Level: Lower
Living room
- Level: Main
Utility room
- Level: Lower
Heating
- Fireplace, Radiant, Radiator, Electric, Natural Gas
Cooling
- None
Appliances
- Included: Dishwasher(s), Disposal, Double Oven, Dryer(s), Microwave(s), Refrigerator(s), Stove(s)/Range(s), Washer(s), Garbage Disposal, Water Heater: gas, Water Heater Location: lower level
Features
- Bath Off Primary, Dining Room, High Tech Cabling, Loft, Walk-In Pantry
- Flooring: Hardwood, Stone, Carpet
- Doors: French Doors
- Windows: Double Pane/Storm Window
- Basement: Daylight,Finished
- Number of fireplaces: 5
- Fireplace features: Gas, Wood Burning, Lower Level: 1, Main Level: 3, Upper Level: 1, Fireplace
Interior area
- Total structure area: 7,910
- Total interior livable area: 7,910 sqft
Video & virtual tour
Property
Parking
- Total spaces: 2
- Parking features: Driveway, Attached Garage, Off Street
- Attached garage spaces: 2
Features
- Levels: Multi/Split
- Entry location: Main
- Patio & porch: Second Kitchen, Bath Off Primary, Double Pane/Storm Window, Dining Room, Fireplace, Fireplace (Primary Bedroom), French Doors, High Tech Cabling, Loft, Security System, SMART Wired, Vaulted Ceiling(s), Walk-In Closet(s), Walk-In Pantry, Water Heater, Wet Bar, Wine Cellar, Wired for Generator
- Has view: Yes
- View description: Bay, City, Lake, Mountain(s)
- Has water view: Yes
- Water view: Bay,Lake
Lot
- Size: 0.38 Acres
- Features: Paved, Sidewalk, Deck, Fenced-Fully, Gas Available, Gated Entry, Patio, Rooftop Deck, Sprinkler System
- Topography: Partial Slope
- Residential vegetation: Garden Space
Details
- Parcel number: 6600000411
- Zoning: SFR
- Zoning description: Jurisdiction: City
- Special conditions: Standard
- Other equipment: Wired for Generator
Construction
Type & style
- Home type: SingleFamily
- Architectural style: Traditional
- Property subtype: Single Family Residence
Materials
- Wood Siding
- Foundation: Poured Concrete
- Roof: See Remarks
Condition
- Very Good
- Year built: 1924
- Major remodel year: 2000
Details
- Builder name: Schultz Miller
Utilities & green energy
- Electric: Company: City Light, Company: PSE
- Sewer: Sewer Connected, Company: Seattle
- Water: Public, Company: Seattle
Community & HOA
Community
- Security: Security System
- Subdivision: Washington Park
Location
- Region: Seattle
Financial & listing details
- Price per square foot: $1,555/sqft
- Tax assessed value: $7,306,000
- Annual tax amount: $68,121
- Date on market: 4/15/2025
- Cumulative days on market: 241 days
- Listing terms: Cash Out,Conventional
- Inclusions: Dishwasher(s), Double Oven, Dryer(s), Garbage Disposal, Microwave(s), Refrigerator(s), Stove(s)/Range(s), Washer(s)
Estimated market value
Not available
Estimated sales range
Not available
Not available
Price history
Price history
| Date | Event | Price |
|---|---|---|
| 9/9/2025 | Listed for sale | $12,300,000+558.3%$1,555/sqft |
Source: | ||
| 7/31/1998 | Sold | $1,868,500$236/sqft |
Source: Agent Provided Report a problem | ||
Public tax history
Public tax history
| Year | Property taxes | Tax assessment |
|---|---|---|
| 2024 | $68,121 +5.6% | $7,306,000 +4% |
| 2023 | $64,531 -0.4% | $7,027,000 -10.7% |
| 2022 | $64,759 +18.9% | $7,870,000 +29.5% |
Find assessor info on the county website
BuyAbility℠ payment
Est. payment
$73,527/mo
Principal & interest
$60817
Property taxes
$8405
Home insurance
$4305
Climate risks
Neighborhood: Madison Park
Nearby schools
GreatSchools rating
- 7/10McGilvra Elementary SchoolGrades: K-5Distance: 0.7 mi
- 7/10Edmonds S. Meany Middle SchoolGrades: 6-8Distance: 0.9 mi
- 8/10Garfield High SchoolGrades: 9-12Distance: 1.5 mi
Schools provided by the listing agent
- Elementary: Mc Gilvra
- High: Garfield High
Source: NWMLS. This data may not be complete. We recommend contacting the local school district to confirm school assignments for this home.
- Loading
- Loading
