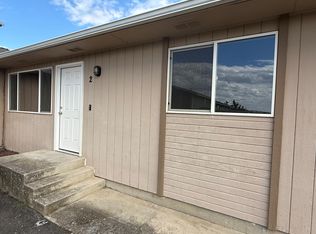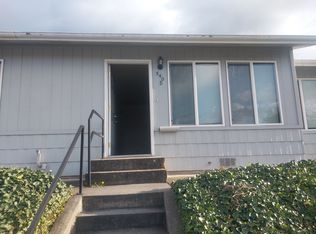Newer Condo, accessible no steps, wide hallways, natural gas heat and stove, 9' ceilings, 18'x8' garage door, craftsman trim with high base, washer and dryer. Contingent on condominium conversion.
This property is off market, which means it's not currently listed for sale or rent on Zillow. This may be different from what's available on other websites or public sources.


