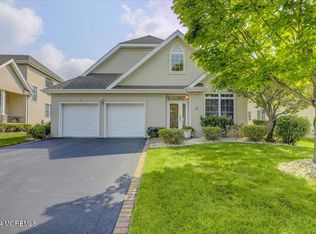Sold for $602,500
$602,500
53 Yates Road, Manalapan, NJ 07726
3beds
2,313sqft
Adult Community
Built in 2005
-- sqft lot
$714,400 Zestimate®
$260/sqft
$4,219 Estimated rent
Home value
$714,400
$679,000 - $750,000
$4,219/mo
Zestimate® history
Loading...
Owner options
Explore your selling options
What's special
Two Story, Avebury model in Village Grande at Battleground, 55+ community. Home sits in a premium location backing to green space plus extra space between homes on the right side. This light and bright home opens into the living and dining room combination with vaulted ceilings and gleaming hardwood floors. The eat in kitchen with 42 inch cabinetry with corian counter tops & backsplash, center island with seating for three, recessed lighting, walk in pantry, sliders to private patio and open to carpeted great room. Expansive primary suite with tray ceiling, two walk in closets and bath with dual sinks, deep soaker tub and separate shower stall. The main level is completed with an additional bedroom and full bathroom plus laundry room. Upstairs features a loft overlooking the living and dining rooms, third bedroom, and full bath. Plus, a two car garage and ample attic storage. The community offers a 4,000 clubhouse with a large multi-purpose room, card room, kitchen, library and billiards. Outdoor amenities include a pool, patio, shuffleboard court, and putting green. In addition, there are six golf courses within 15 minutes of Village Grande at Battleground.
Zillow last checked: 8 hours ago
Listing updated: February 12, 2025 at 07:18pm
Listed by:
Kathleen Froelich 732-832-9855,
Redfin Corporation
Bought with:
Maria Lehan, 1540142
C21/ Mack Morris Iris Lurie
Source: MoreMLS,MLS#: 22303519
Facts & features
Interior
Bedrooms & bathrooms
- Bedrooms: 3
- Bathrooms: 3
- Full bathrooms: 3
Bedroom
- Area: 143
- Dimensions: 13 x 11
Bedroom
- Area: 168
- Dimensions: 14 x 12
Bathroom
- Area: 40
- Dimensions: 5 x 8
Bathroom
- Area: 48
- Dimensions: 8 x 6
Other
- Area: 221
- Dimensions: 13 x 17
Other
- Area: 119
- Dimensions: 17 x 7
Dining room
- Area: 672
- Dimensions: 24 x 28
Kitchen
- Description: Kitchen/Breakfast Rm/Great Rm
- Area: 672
- Dimensions: 24 x 28
Living room
- Description: Living/Dining Combination
- Area: 768
- Dimensions: 24 x 32
Loft
- Area: 437
- Dimensions: 23 x 19
Heating
- Forced Air
Cooling
- Central Air
Features
- Ceilings - 9Ft+ 1st Flr, Recessed Lighting
- Flooring: Vinyl, Ceramic Tile, Wood, See Remarks, Other
- Windows: Thermal Window
- Basement: None
- Attic: Attic
Interior area
- Total structure area: 2,313
- Total interior livable area: 2,313 sqft
Property
Parking
- Total spaces: 2
- Parking features: Driveway
- Attached garage spaces: 2
- Has uncovered spaces: Yes
Features
- Stories: 2
- Pool features: Community
Lot
- Features: Back to Woods
Details
- Parcel number: 2806513000000046
- Zoning description: Residential
Construction
Type & style
- Home type: SingleFamily
- Property subtype: Adult Community
Condition
- Year built: 2005
Utilities & green energy
- Sewer: Public Sewer
Community & neighborhood
Security
- Security features: Security System
Senior living
- Senior community: Yes
Location
- Region: Manalapan
- Subdivision: Village Grande
HOA & financial
HOA
- Has HOA: Yes
- HOA fee: $357 monthly
- Services included: Common Area, Lawn Maintenance, Pool, Snow Removal
Price history
| Date | Event | Price |
|---|---|---|
| 8/8/2023 | Sold | $602,500$260/sqft |
Source: Public Record Report a problem | ||
| 5/15/2023 | Sold | $602,500-2.8%$260/sqft |
Source: | ||
| 4/28/2023 | Pending sale | $619,999$268/sqft |
Source: | ||
| 4/14/2023 | Contingent | $619,999$268/sqft |
Source: | ||
| 2/28/2023 | Listed for sale | $619,999$268/sqft |
Source: | ||
Public tax history
| Year | Property taxes | Tax assessment |
|---|---|---|
| 2025 | $10,473 +12.7% | $635,500 +12.7% |
| 2024 | $9,295 +0.8% | $564,000 +1.7% |
| 2023 | $9,221 -3.8% | $554,500 +3.7% |
Find assessor info on the county website
Neighborhood: 07726
Nearby schools
GreatSchools rating
- 8/10Wemrock Brook SchoolGrades: K-5Distance: 2.3 mi
- 7/10Manalapan-Englishtown Middle SchoolGrades: 7-8Distance: 2.5 mi
- 7/10Manalapan High SchoolGrades: 9-12Distance: 2.3 mi
Schools provided by the listing agent
- High: Manalapan
Source: MoreMLS. This data may not be complete. We recommend contacting the local school district to confirm school assignments for this home.
Get a cash offer in 3 minutes
Find out how much your home could sell for in as little as 3 minutes with a no-obligation cash offer.
Estimated market value$714,400
Get a cash offer in 3 minutes
Find out how much your home could sell for in as little as 3 minutes with a no-obligation cash offer.
Estimated market value
$714,400
