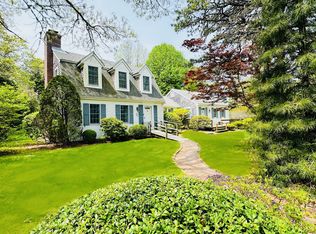Sold for $1,580,000
$1,580,000
53 Woodsneck Road, Orleans, MA 02653
3beds
1,559sqft
Single Family Residence
Built in 1980
0.79 Acres Lot
$1,603,000 Zestimate®
$1,013/sqft
$3,116 Estimated rent
Home value
$1,603,000
$1.44M - $1.78M
$3,116/mo
Zestimate® history
Loading...
Owner options
Explore your selling options
What's special
Wake to the sound of the waves and the whispering of the breeze through the trees. Thoughtfully perched atop a gentle hill, architect Edward Rullman positioned the home to preserve the natural flow of the lot. Graceful bluestone pathways wind through a meticulously curated, low-maintenance landscape, creating a private haven of tranquility. Inside, the home unfolds across three thoughtfully designed levels. The lower boasts a separate living and dining area complemented by an efficient kitchen. On the mid-level, the cozy TV room provides an inviting retreat. The top level is dedicated to three comfortable bedrooms, each offering picturesque views of the surrounding natural beauty. Throughout this well-crafted home, oak floors exude timeless warmth. This is especially felt within the spacious great room, with its striking stone, wood-burning fireplace, that serves as the heart of the home. This space opens to a deck with low, built-in bench seating, allowing unobstructed views of the woods and Pochet Marsh beyond. New roof in 2006. As part of the PPOA, you will enjoy exclusive access to Nauset Beach via the private Pochet Bridge, enhancing the allure of this exceptional property.
Zillow last checked: 8 hours ago
Listing updated: February 28, 2025 at 10:17am
Listed by:
Lynn D Van Norman 508-237-9380,
Gibson Sotheby's International Realty
Bought with:
Member Non
cci.unknownoffice
Source: CCIMLS,MLS#: 22500022
Facts & features
Interior
Bedrooms & bathrooms
- Bedrooms: 3
- Bathrooms: 3
- Full bathrooms: 2
- 1/2 bathrooms: 1
Primary bedroom
- Description: Flooring: Carpet
- Level: Third
Bedroom 2
- Description: Flooring: Carpet
- Features: Bedroom 2, Cathedral Ceiling(s)
- Level: Third
Bedroom 3
- Description: Flooring: Carpet
- Features: Bedroom 3, Cathedral Ceiling(s)
- Level: Third
Primary bathroom
- Features: Private Full Bath
Dining room
- Description: Flooring: Tile
- Features: View, Dining Room
- Level: First
Kitchen
- Description: Countertop(s): Other
- Features: Kitchen, Cathedral Ceiling(s)
- Level: First
Living room
- Description: Fireplace(s): Wood Burning,Flooring: Wood
- Features: Cathedral Ceiling(s), Living Room, View, Built-in Features
- Level: First
Heating
- Forced Air
Cooling
- Central Air
Appliances
- Included: Dishwasher, Refrigerator, Electric Water Heater
- Laundry: In Basement
Features
- Recessed Lighting
- Flooring: Hardwood, Carpet, Tile
- Basement: Cape Cod,Partial,Interior Entry
- Number of fireplaces: 1
- Fireplace features: Wood Burning
Interior area
- Total structure area: 1,559
- Total interior livable area: 1,559 sqft
Property
Parking
- Total spaces: 3
Features
- Stories: 3
- Exterior features: Outdoor Shower
- Has view: Yes
- Has water view: Yes
- Water view: Other
- Waterfront features: Marsh
Lot
- Size: 0.79 Acres
- Features: Conservation Area, Wooded, East of Route 6
Details
- Parcel number: 44600
- Zoning: Residential
- Special conditions: Standard
Construction
Type & style
- Home type: SingleFamily
- Property subtype: Single Family Residence
Materials
- Shingle Siding
- Foundation: Poured
- Roof: Asphalt, Other, Flat
Condition
- Actual
- New construction: No
- Year built: 1980
Utilities & green energy
- Sewer: Septic Tank
Community & neighborhood
Community
- Community features: Deeded Beach Rights, Conservation Area
Location
- Region: Orleans
- Subdivision: Pochet
HOA & financial
HOA
- Has HOA: Yes
- HOA fee: $500 annually
- Amenities included: Beach Access, Road Maintenance
Other
Other facts
- Listing terms: Conventional
Price history
| Date | Event | Price |
|---|---|---|
| 2/28/2025 | Sold | $1,580,000+2%$1,013/sqft |
Source: | ||
| 1/23/2025 | Contingent | $1,549,000$994/sqft |
Source: MLS PIN #73322898 Report a problem | ||
| 1/20/2025 | Pending sale | $1,549,000$994/sqft |
Source: | ||
| 1/16/2025 | Listed for sale | $1,549,000$994/sqft |
Source: MLS PIN #73322898 Report a problem | ||
Public tax history
Tax history is unavailable.
Neighborhood: 02653
Nearby schools
GreatSchools rating
- 9/10Orleans Elementary SchoolGrades: K-5Distance: 2.6 mi
- 6/10Nauset Regional Middle SchoolGrades: 6-8Distance: 2.3 mi
- 7/10Nauset Regional High SchoolGrades: 9-12Distance: 5.6 mi
Schools provided by the listing agent
- District: Nauset
Source: CCIMLS. This data may not be complete. We recommend contacting the local school district to confirm school assignments for this home.
Get a cash offer in 3 minutes
Find out how much your home could sell for in as little as 3 minutes with a no-obligation cash offer.
Estimated market value$1,603,000
Get a cash offer in 3 minutes
Find out how much your home could sell for in as little as 3 minutes with a no-obligation cash offer.
Estimated market value
$1,603,000
