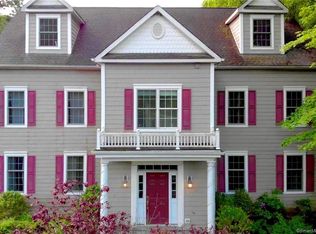Bank Owned New 4300 Sq Ft Colonial Living Room, Dining Room, Eat-In Gourmet Kitchen With Custom Wood Working.Mastersuite With Marble Bath. 9' Ceilings Throughout. Light And Bright Large Rooms. Full Basement, Dumb Waiter Garage, C/A
This property is off market, which means it's not currently listed for sale or rent on Zillow. This may be different from what's available on other websites or public sources.
