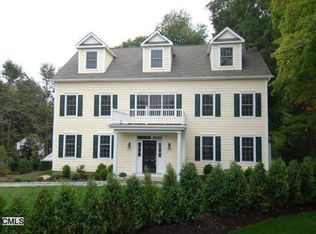Originally constructed in 2007, this home is located in the beautiful area of North Stamford. Comprising five bedrooms, and four and a half baths the property is perfect for the discerning buyer looking to enter the North Stamford area and benefit from what the local area has to offer. Walk through the front door into a beautiful grand foyer with high ceilings and a spaciously laid out floor plan with the greatest attention to detail. An entertainer's dream with an enormous great room and living room boasting fireplaces that flow into a kitchen using high-end materials featuring custom rich cabinetry, granite counters, large island, dumbwaiter, and stainless steel appliances such as Sub-Zero, Wolf Range, and Bosch dishwasher, it is turn-key ready. The upstairs floor plan consists of large bedrooms, four en-suites. Two- car attached garage with direct access into the house and driveway for more. A manicured back yard, boasting a patio area with mature trees lends itself to a space of privacy and tranquility.
This property is off market, which means it's not currently listed for sale or rent on Zillow. This may be different from what's available on other websites or public sources.
