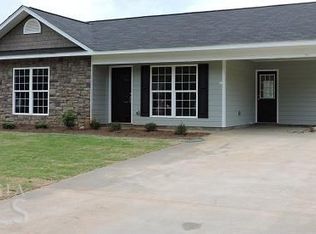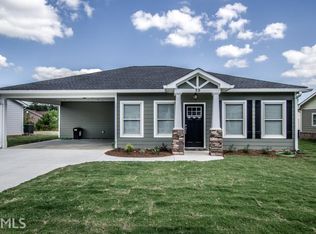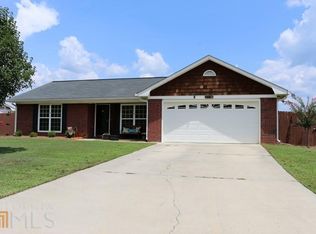Closed
$250,000
53 Willowrun Dr SW, Rome, GA 30165
3beds
1,119sqft
Single Family Residence
Built in 2015
0.26 Acres Lot
$245,900 Zestimate®
$223/sqft
$1,604 Estimated rent
Home value
$245,900
Estimated sales range
Not available
$1,604/mo
Zestimate® history
Loading...
Owner options
Explore your selling options
What's special
Great one level home w/ 3 Bedrooms and 2 Baths. Some of the features are hardwood flooring in the Kitchen, Living Room/Great Room and Hallway. The kitchen has a great breakfast bar. The sellers added a wonderful Sunroom on the back of the home. All appliances to remain including the washer and dryer. The back yard is fenced and has a great outbuilding to store your lawn tools. Rainy weather, no worries, bring your groceries in from the Carport. You will also see an extra parking pad. The exterior is Hardy Board. The Seller is offering a one year Home Warranty at Closing for the new Buyer. YOU WILL LOVE THIS HOME!
Zillow last checked: 8 hours ago
Listing updated: August 08, 2025 at 06:18am
Listed by:
Debra D Hayes 706-346-4144,
Hardy Realty & Development Company,
Michelle M Gibson 706-676-6853,
Hardy Realty & Development Company
Bought with:
Heather L Cobia, 320225
Real Broker LLC
Source: GAMLS,MLS#: 20178215
Facts & features
Interior
Bedrooms & bathrooms
- Bedrooms: 3
- Bathrooms: 2
- Full bathrooms: 2
- Main level bathrooms: 2
- Main level bedrooms: 3
Kitchen
- Features: Breakfast Bar
Heating
- Central
Cooling
- Electric, Central Air
Appliances
- Included: Dryer, Washer, Dishwasher, Microwave, Oven/Range (Combo), Refrigerator
- Laundry: Other
Features
- Tile Bath, Walk-In Closet(s), Master On Main Level
- Flooring: Hardwood, Carpet, Vinyl
- Basement: None
- Attic: Pull Down Stairs
- Has fireplace: No
Interior area
- Total structure area: 1,119
- Total interior livable area: 1,119 sqft
- Finished area above ground: 1,119
- Finished area below ground: 0
Property
Parking
- Parking features: Attached, Carport, Kitchen Level
- Has carport: Yes
Features
- Levels: One
- Stories: 1
- Patio & porch: Porch
Lot
- Size: 0.26 Acres
- Features: Level
Details
- Parcel number: H14X 410M
Construction
Type & style
- Home type: SingleFamily
- Architectural style: Ranch
- Property subtype: Single Family Residence
Materials
- Concrete, Wood Siding
- Roof: Composition
Condition
- Resale
- New construction: No
- Year built: 2015
Details
- Warranty included: Yes
Utilities & green energy
- Sewer: Public Sewer
- Water: Public
- Utilities for property: Underground Utilities, Cable Available, Sewer Connected, Electricity Available, High Speed Internet, Water Available
Community & neighborhood
Community
- Community features: Street Lights
Location
- Region: Rome
- Subdivision: Berwick West
Other
Other facts
- Listing agreement: Exclusive Right To Sell
Price history
| Date | Event | Price |
|---|---|---|
| 10/11/2024 | Sold | $250,000-7.4%$223/sqft |
Source: | ||
| 10/11/2024 | Pending sale | $269,900$241/sqft |
Source: | ||
| 6/3/2024 | Price change | $269,900-1.9%$241/sqft |
Source: | ||
| 4/8/2024 | Listed for sale | $275,000+140.2%$246/sqft |
Source: | ||
| 8/14/2015 | Listing removed | $114,500$102/sqft |
Source: GARDEN LAKES REALTY COMPANY #07416371 Report a problem | ||
Public tax history
Tax history is unavailable.
Neighborhood: 30165
Nearby schools
GreatSchools rating
- 6/10Alto Park Elementary SchoolGrades: PK-4Distance: 0.8 mi
- 7/10Coosa High SchoolGrades: 8-12Distance: 3.5 mi
- 8/10Coosa Middle SchoolGrades: 5-7Distance: 3.6 mi
Schools provided by the listing agent
- Elementary: Alto Park
- Middle: Coosa
- High: Coosa
Source: GAMLS. This data may not be complete. We recommend contacting the local school district to confirm school assignments for this home.
Get pre-qualified for a loan
At Zillow Home Loans, we can pre-qualify you in as little as 5 minutes with no impact to your credit score.An equal housing lender. NMLS #10287.


