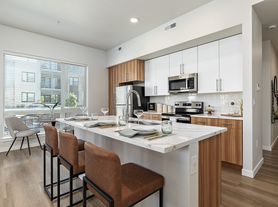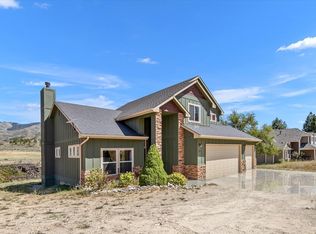Apply Now! 53 WHITEHAWK WAY, BOISE ID 83716
*ESTIMATED TOTAL MONTHLY LEASING PRICE: $1,999.95
Base Rent: $1,950.00
Filter Delivery: $5.00
Renters Insurance: $10.95
$1M Identify Protection, Credit Building, Resident Rewards, Move-In Concierge: $34.00
*The estimated total monthly leasing price does not include utilities or optional/conditional fees, such as: pet, utility service, and security deposit waiver fees. Our Resident Benefits Package includes required Renters Insurance, Utility Service Set-Up, Identity Theft Protection, Resident Rewards, HVAC air filter delivery (where applicable), and Credit Building, all at the additional monthly cost shown above.
PROPERTY DESCRIPTION
Looking for peace, privacy, and panoramic mountain views? Just 40 minutes from downtown Boise, this stunning property is the ultimate retreat at the end of every day. Nestled on a serene 10.99-acre lot, you'll be surrounded by mature trees, abundant wildlife, and breathtaking 180-degree views of the mountains.
The home features an enormous great room with dramatic wall-to-wall windows and natural cedar wood accents that bring the outdoors in. Enjoy year-round comfort with multiple heating options, including radiant floor heating powered by an efficient micro boiler, wall heating units, and a cozy wood stove. AC wall units keep the home cool in the summer.
The home is fully equipped with modern conveniences including a washer and dryer, dishwasher, and ample onsite parking (with an oversized 2-car garage and an additional carport). A fenced yard provides extra privacy or room for pets.
The downstairs bedroom includes French doors with patio access, while the upstairs primary suite was thoughtfully designed to capture stunning sunrise views over the mountains. The suite also includes a private bath with a jetted tub and generous under-floor storage.
Enjoy your morning coffee or a good book on your private deck, or wind down in the evening on the custom stamped concrete patio with a peaceful water fountain and plenty of birdwatching. Relax and rejuvenate in your very own hot tub and sauna perfect for all seasons.
HOA includes snow removal for the roads, road maintenance, and community well water
Note: Driveway snow removal is not includedtenants can manage it themselves or hire local services (contacts can be provided)
This property is a rare blend of comfort, privacy, and natural beauty truly a MUST SEE!
$0 DEPOSIT TERMS & CONDITIONS:
HomeRiver Group has partnered with Termwise to offer an affordable alternative to an upfront cash security deposit. Eligible residents can choose between paying an upfront security deposit or replacing it with an affordable Termwise monthly security deposit waiver fee.
LEASE COMMENCEMENT REQUIREMENTS:
Once approved, the lease commencement date must be within 14 days. If the property is unavailable for move-in, the lease commencement date must be set within 14 days of the expected availability date.
BEWARE OF SCAMS:
HomeRiver Group does not advertise properties on Craigslist, LetGo, or other classified ad websites. If you suspect one of our properties has been fraudulently listed on these platforms, please notify HomeRiver Group immediately. All payments related to leasing with HomeRiver Group are made exclusively through our website. We never accept wire transfers or payments via Zelle, PayPal, or Cash App. All leasing information contained herein is deemed accurate but not guaranteed. Please note that changes may have occurred since the photographs were taken. Square footage is estimated.
$300 non-refundable pet fee per pet and $40 monthly pet rent per pet
$60 application fee per applicant 18 years of age and older. One-time, non-refundable admin fee of $150.00. Tenant to pay all utilities.
House for rent
$1,950/mo
53 Whitehawk Way, Boise, ID 83716
3beds
2,350sqft
Price may not include required fees and charges.
Single family residence
Available now
Cats, dogs OK
-- A/C
-- Laundry
-- Parking
-- Heating
What's special
Abundant wildlifePeaceful water fountainHot tub and saunaPrivate deckPanoramic mountain viewsAmple onsite parkingMature trees
- 67 days |
- -- |
- -- |
Travel times
Looking to buy when your lease ends?
Consider a first-time homebuyer savings account designed to grow your down payment with up to a 6% match & 3.83% APY.
Facts & features
Interior
Bedrooms & bathrooms
- Bedrooms: 3
- Bathrooms: 2
- Full bathrooms: 2
Interior area
- Total interior livable area: 2,350 sqft
Property
Parking
- Details: Contact manager
Features
- Exterior features: Snow Removal included in rent, Water included in rent
Details
- Parcel number: RP083040000150
Construction
Type & style
- Home type: SingleFamily
- Property subtype: Single Family Residence
Utilities & green energy
- Utilities for property: Water
Community & HOA
Location
- Region: Boise
Financial & listing details
- Lease term: Contact For Details
Price history
| Date | Event | Price |
|---|---|---|
| 10/6/2025 | Price change | $1,950-31.6%$1/sqft |
Source: Zillow Rentals | ||
| 9/24/2025 | Price change | $2,850-3.4%$1/sqft |
Source: Zillow Rentals | ||
| 9/3/2025 | Price change | $2,950-15.7%$1/sqft |
Source: Zillow Rentals | ||
| 8/7/2025 | Listed for rent | $3,500$1/sqft |
Source: Zillow Rentals | ||
| 8/10/2022 | Sold | -- |
Source: | ||

