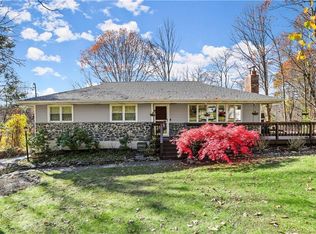Gracious move-in ready colonial in fantastic neighborhood just minutes from downtown Bethel! This spacious home offers an open floor plan with great flow, plenty of light, and hardwood floors throughout main level. Deck off main floor overlooks private wooded backyard. The upper level offers an expansive master bedroom with walk in closet and luxurious master bath, along with 3 other bedrooms. Walk out lower level offers plenty of expansion possibilities! Everything is like new in this immaculately maintained 14 year old home! Just walk in and unpack!
This property is off market, which means it's not currently listed for sale or rent on Zillow. This may be different from what's available on other websites or public sources.
