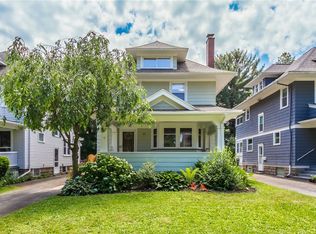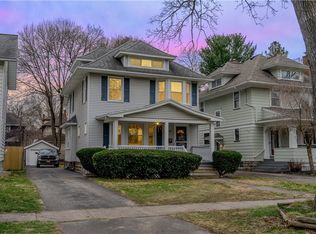Closed
$232,000
53 Westchester Ave, Rochester, NY 14609
3beds
1,419sqft
Single Family Residence
Built in 1917
5,837.04 Square Feet Lot
$257,100 Zestimate®
$163/sqft
$1,920 Estimated rent
Home value
$257,100
$242,000 - $273,000
$1,920/mo
Zestimate® history
Loading...
Owner options
Explore your selling options
What's special
Be home for the holidays! Completely turn-key and ready to rock and roll! What a great house and street! Large front porch with lattice detailing. Hardwood floors throughout! Charming details such as leaded glass pocket doors, built-in book cases and window seat. The large dining room has a lovely coffered ceiling and the living room has a wood burning fireplace. The eat-in kitchen includes cream painted cabinets, subway tile, a breakfast bar and all appliances included. A first floor powder room was just remodeled! There is also a convenient mudroom area as you enter the back door. Upstairs you will find 3 bedrooms all with ample closet space and a bathroom with built-in linen storage as well as a laundry shute! The attic space is unfinished and provides for excellent storage. In the basement there is a finished area ready to put to use for play, working out or anything else you might need. The back yard features a custom paver patio perfect for grillin' and chilln'! Store your cars in the completely functional 2 car garage. Easily fully fence the yard with the installation of a gate across the driveway. Tear-off roof 2016, 200 amp elec service. Delayed negotiations 10/23 @ noon.
Zillow last checked: 8 hours ago
Listing updated: December 18, 2023 at 08:55am
Listed by:
Roy Tompkins 585-218-6803,
RE/MAX Realty Group
Bought with:
Jamie E. Cobb, 10401323165
RE/MAX Realty Group
Source: NYSAMLSs,MLS#: R1504311 Originating MLS: Rochester
Originating MLS: Rochester
Facts & features
Interior
Bedrooms & bathrooms
- Bedrooms: 3
- Bathrooms: 2
- Full bathrooms: 1
- 1/2 bathrooms: 1
- Main level bathrooms: 1
Heating
- Gas, Forced Air
Cooling
- Central Air
Appliances
- Included: Dishwasher, Gas Oven, Gas Range, Gas Water Heater, Refrigerator
- Laundry: In Basement
Features
- Breakfast Bar, Entrance Foyer, Eat-in Kitchen, Separate/Formal Living Room, Natural Woodwork, Programmable Thermostat
- Flooring: Hardwood, Laminate, Varies
- Windows: Leaded Glass, Thermal Windows
- Basement: Full
- Number of fireplaces: 1
Interior area
- Total structure area: 1,419
- Total interior livable area: 1,419 sqft
Property
Parking
- Total spaces: 2
- Parking features: Detached, Garage, Garage Door Opener
- Garage spaces: 2
Features
- Patio & porch: Open, Patio, Porch
- Exterior features: Blacktop Driveway, Fence, Patio
- Fencing: Partial
Lot
- Size: 5,837 sqft
- Dimensions: 40 x 145
- Features: Near Public Transit, Residential Lot
Details
- Parcel number: 26140010739000020480000000
- Special conditions: Standard
Construction
Type & style
- Home type: SingleFamily
- Architectural style: Colonial,Two Story
- Property subtype: Single Family Residence
Materials
- Wood Siding, Copper Plumbing
- Foundation: Block
- Roof: Asphalt
Condition
- Resale
- Year built: 1917
Utilities & green energy
- Electric: Circuit Breakers
- Sewer: Connected
- Water: Connected, Public
- Utilities for property: Cable Available, Sewer Connected, Water Connected
Community & neighborhood
Location
- Region: Rochester
- Subdivision: Westchester
Other
Other facts
- Listing terms: Cash,Conventional
Price history
| Date | Event | Price |
|---|---|---|
| 12/12/2023 | Sold | $232,000+7.9%$163/sqft |
Source: | ||
| 10/25/2023 | Pending sale | $215,000$152/sqft |
Source: | ||
| 10/17/2023 | Listed for sale | $215,000+29.9%$152/sqft |
Source: | ||
| 3/24/2021 | Listing removed | -- |
Source: Owner Report a problem | ||
| 11/18/2016 | Sold | $165,500+27.3%$117/sqft |
Source: Public Record Report a problem | ||
Public tax history
| Year | Property taxes | Tax assessment |
|---|---|---|
| 2024 | -- | $228,800 +69.5% |
| 2023 | -- | $135,000 |
| 2022 | -- | $135,000 |
Find assessor info on the county website
Neighborhood: Homestead Heights
Nearby schools
GreatSchools rating
- 2/10School 33 AudubonGrades: PK-6Distance: 0.5 mi
- 2/10Northwest College Preparatory High SchoolGrades: 7-9Distance: 0.5 mi
- 2/10East High SchoolGrades: 9-12Distance: 1 mi
Schools provided by the listing agent
- District: Rochester
Source: NYSAMLSs. This data may not be complete. We recommend contacting the local school district to confirm school assignments for this home.

