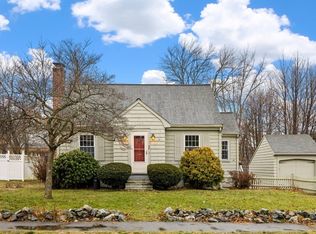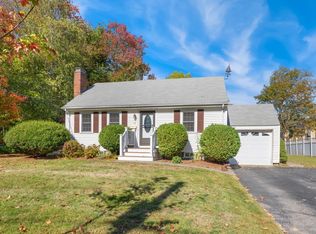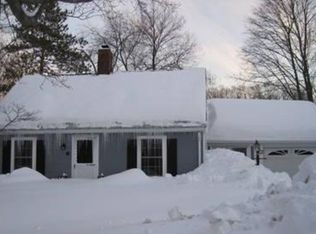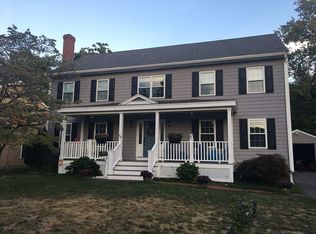Great location for this 3 bedroom expanded cape with rear full shed dormer in need of TLC. Fireplace in living room. First floor master bedroom and 2 second floor bedrooms. A full bath is located on both levels with beadboard walls. Oak hardwood floors. large kitchen with stainless steel appliances and peninsula with storage overlooks cathedral ceiling family room with dual skylights. Weil McLain Gold heating system. Fantastic level, fenced yard. Great location near commuter rail station. Any/all offers resented Tuesday 2/4/2020 at 5:00 PM.
This property is off market, which means it's not currently listed for sale or rent on Zillow. This may be different from what's available on other websites or public sources.



