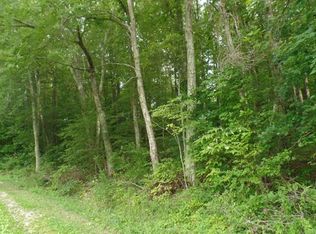CARDINAL HEIGHTS!! First Time ever on the market. This spacious Single Story Brick Ranch with Basement, immaculate home is a must see in an incredible location on Skylark Drive Across the street from the Community Lake, a short walk across the road, setting on a half-acre lot. On the main floor you will find the living room with a fireplace, Spacious Laundry Room with Custom Cabinets for Storage, formal and open dining room, an eat-in Kitchen with Kitchen appliances and a cozy sunroom with an entrance to a deck that leads to the back yard, 3 bedrooms (Master In-Suite) and 2 bathrooms. In the basement you will find a room with a fireplace and a full bathroom with a 2nd added laundry space for a potential in law guest suite. Great fenced in yard. Shops, dining, and Downtown Corbin just moments away!
This property is off market, which means it's not currently listed for sale or rent on Zillow. This may be different from what's available on other websites or public sources.
