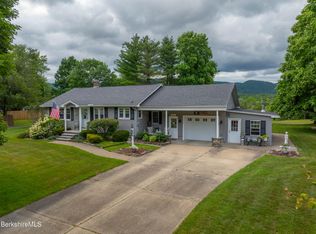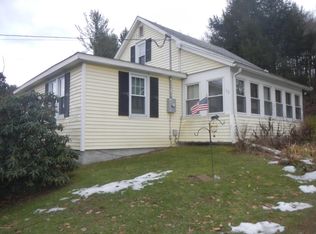Sold for $304,000
$304,000
53 Wells Rd, Cheshire, MA 01225
2beds
1,237sqft
Single Family Residence
Built in 1950
0.34 Acres Lot
$306,100 Zestimate®
$246/sqft
$2,272 Estimated rent
Home value
$306,100
$263,000 - $358,000
$2,272/mo
Zestimate® history
Loading...
Owner options
Explore your selling options
What's special
This beautifully updated home blends modern comfort with classic charm. Featuring an open-concept layout, a stunning remodeled kitchen with a spacious island, tasteful finishes, and updated lighting throughout—it's perfect for everyday living and entertaining. Step outside to a large covered deck overlooking a private, fenced backyard—ideal for relaxing or hosting family and friends. The finished lower level offers a bonus room great for a home office, guest space, or playroom, along with a dedicated laundry area and attached garage. Recent updates include a newer roof and hot water heater. Located just minutes from the Ashuwillticook Rail Trail, Cheshire Lake, ski resorts, hiking, the Appalachian Trail, Mass MoCA, and The Clark This home offers year-round access to outdoor adventure and cultural attractions. Don't miss your chance to own this inviting Berkshires retreat!
Zillow last checked: 8 hours ago
Listing updated: October 24, 2025 at 09:18am
Listed by:
Laiken Rapisarda 413-446-8514,
LAMACCHIA REALTY, INC
Bought with:
Jim Thurston, 9560840
LAMACCHIA REALTY, INC
Source: BCMLS,MLS#: 247643
Facts & features
Interior
Bedrooms & bathrooms
- Bedrooms: 2
- Bathrooms: 1
- Full bathrooms: 1
Heating
- Oil, Hot Water
Appliances
- Included: Dishwasher, Range, Refrigerator
Features
- Granite Counters
- Flooring: Ceramic Tile, Laminate, Wood
- Basement: Walk-Out Access,Interior Entry,Partially Finished,Concrete
Interior area
- Total structure area: 1,237
- Total interior livable area: 1,237 sqft
Property
Parking
- Total spaces: 3
- Parking features: Garaged & Off-Street
- Attached garage spaces: 1
- Details: Garaged & Off-Street
Features
- Patio & porch: Deck
- Has view: Yes
- View description: Scenic
Lot
- Size: 0.34 Acres
Details
- Additional structures: Outbuilding
- Parcel number: CHSR M:0110 L:0025
- Zoning description: Residential
Construction
Type & style
- Home type: SingleFamily
- Architectural style: Ranch
- Property subtype: Single Family Residence
Materials
- Roof: Asphalt Shingles
Condition
- Year built: 1950
Utilities & green energy
- Electric: 200 Amp, Circuit Breakers
- Sewer: Private Sewer
- Water: Public
Community & neighborhood
Location
- Region: Cheshire
Price history
| Date | Event | Price |
|---|---|---|
| 10/24/2025 | Sold | $304,000+1.7%$246/sqft |
Source: | ||
| 9/15/2025 | Contingent | $299,000$242/sqft |
Source: MLS PIN #73427321 Report a problem | ||
| 9/8/2025 | Listed for sale | $299,000+68.5%$242/sqft |
Source: | ||
| 11/26/2019 | Sold | $177,500-11.2%$143/sqft |
Source: | ||
| 10/14/2019 | Pending sale | $199,900$162/sqft |
Source: NOCHER REALTY #227737 Report a problem | ||
Public tax history
| Year | Property taxes | Tax assessment |
|---|---|---|
| 2025 | $2,393 +2.2% | $215,000 +6.3% |
| 2024 | $2,341 +3.9% | $202,300 +7.5% |
| 2023 | $2,253 +8.7% | $188,200 +21.4% |
Find assessor info on the county website
Neighborhood: 01225
Nearby schools
GreatSchools rating
- 4/10Hoosac Valley Middle SchoolGrades: 4-7Distance: 2.7 mi
- 3/10Hoosac Valley High SchoolGrades: 8-12Distance: 2.7 mi
- 4/10Plunkett Elementary SchoolGrades: PK-3Distance: 4.1 mi
Schools provided by the listing agent
- Elementary: Hoosac Valley Elementary
- Middle: Hoosac Valley Middle & High School
- High: Hoosac Valley Middle & High School
Source: BCMLS. This data may not be complete. We recommend contacting the local school district to confirm school assignments for this home.

Get pre-qualified for a loan
At Zillow Home Loans, we can pre-qualify you in as little as 5 minutes with no impact to your credit score.An equal housing lender. NMLS #10287.

