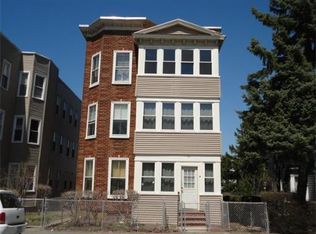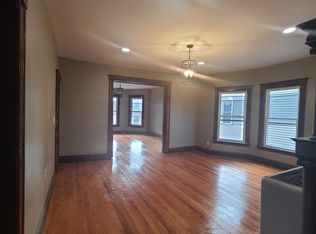Not your average 2 family - Investors and owner occupant buyers take notice! Here is your chance to own a little piece of history! This property is better known as the "Arad Alexander House" ca 1845 & is listed on the Worcester Preservation Society list! First floor unit features 3 bedrooms, spacious cabinet packed Kitchen, living room, den & full bath. The 2nd floor features 2 bedrooms, kitchen, living room, dining room, den, full bath & has access to the walk-up attic! Both units provide a 3-season porch where you can sit back & relax after a long day! Both units offer an exceptional floor plan! Washer & Dryer hookups are located in the basement. A long paved driveway and plenty of off street parking completes the package! Close proximity to Worcester's Canal District, where you'll find shopping, public transportation, restaurants & more!!
This property is off market, which means it's not currently listed for sale or rent on Zillow. This may be different from what's available on other websites or public sources.

