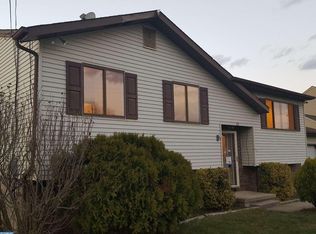Sold for $355,000
$355,000
53 Waterford Rd, Hammonton, NJ 08037
3beds
1,868sqft
Single Family Residence
Built in 1990
1.7 Acres Lot
$412,800 Zestimate®
$190/sqft
$3,102 Estimated rent
Home value
$412,800
$388,000 - $438,000
$3,102/mo
Zestimate® history
Loading...
Owner options
Explore your selling options
What's special
Looking for a meticulously kept 3 bedroom, 2 bathroom home in Hammonton?! Look no further! This beautifully maintained bi-level home has so much to offer! The upper level boasts a spacious living room, an open concept kitchen/dining room combo, 2 bedrooms and a full bathroom. The kitchen has beautiful counters, a custom built in buffet, and a large pantry! There are PELLA sliders with built in blinds off the dining room that lead you to an oversized deck that overlooks the large fenced in yard! The deck is a perfect way to expand your living space in the warmer months! The primary bedroom has a walk in closet with pocket doors, crown molding, access to the main bathroom, and another set of sliding glass doors with built in blinds that lead to the back deck! The lower level has a bedroom, a lower level huge family room with a gas fireplace, a full bathroom and a laundry/utility/storage room. The home offers an attached 1 car garage, a generator, a gigantic shed outback, pull down attic stairs for additional storage and solar panels behind the fence line. This property sits on 1.70 acres. Don't delay, schedule your showing today!
Zillow last checked: 8 hours ago
Listing updated: May 03, 2024 at 04:47am
Listed by:
Heather Grasso 856-979-6580,
RE/MAX Live Well
Bought with:
Morgan DiVello, RS363713
RE/MAX Community-Williamstown
Source: Bright MLS,MLS#: NJCD2062660
Facts & features
Interior
Bedrooms & bathrooms
- Bedrooms: 3
- Bathrooms: 2
- Full bathrooms: 2
- Main level bathrooms: 1
- Main level bedrooms: 2
Basement
- Area: 0
Heating
- Forced Air, Natural Gas
Cooling
- Central Air, Electric
Appliances
- Included: Gas Water Heater
- Laundry: Laundry Room
Features
- Basement: Partially Finished,Sump Pump
- Number of fireplaces: 1
- Fireplace features: Gas/Propane
Interior area
- Total structure area: 1,868
- Total interior livable area: 1,868 sqft
- Finished area above ground: 1,868
- Finished area below ground: 0
Property
Parking
- Total spaces: 1
- Parking features: Garage Door Opener, Attached, Driveway
- Attached garage spaces: 1
- Has uncovered spaces: Yes
Accessibility
- Accessibility features: 2+ Access Exits
Features
- Levels: Bi-Level,Two
- Stories: 2
- Pool features: None
- Fencing: Full
Lot
- Size: 1.70 Acres
Details
- Additional structures: Above Grade, Below Grade
- Parcel number: 360570600007 02
- Zoning: PR6
- Special conditions: Standard
Construction
Type & style
- Home type: SingleFamily
- Property subtype: Single Family Residence
Materials
- Frame
- Foundation: Other
Condition
- New construction: No
- Year built: 1990
Utilities & green energy
- Sewer: On Site Septic
- Water: Well
Community & neighborhood
Location
- Region: Hammonton
- Subdivision: None Available
- Municipality: WINSLOW TWP
Other
Other facts
- Listing agreement: Exclusive Right To Sell
- Listing terms: Cash,Conventional,FHA,VA Loan
- Ownership: Fee Simple
Price history
| Date | Event | Price |
|---|---|---|
| 5/1/2024 | Sold | $355,000-5.3%$190/sqft |
Source: | ||
| 4/24/2024 | Pending sale | $375,000$201/sqft |
Source: | ||
| 3/26/2024 | Contingent | $375,000$201/sqft |
Source: | ||
| 3/14/2024 | Price change | $375,000-2.6%$201/sqft |
Source: | ||
| 2/11/2024 | Listed for sale | $385,000+123.8%$206/sqft |
Source: | ||
Public tax history
| Year | Property taxes | Tax assessment |
|---|---|---|
| 2025 | $6,814 +1.9% | $184,400 |
| 2024 | $6,685 -1% | $184,400 |
| 2023 | $6,755 +3.3% | $184,400 |
Find assessor info on the county website
Neighborhood: 08037
Nearby schools
GreatSchools rating
- 3/10Winslow Township School No. 1 Elementary SchoolGrades: PK-3Distance: 1.2 mi
- 2/10Winslow Twp Middle SchoolGrades: 7-8Distance: 4.2 mi
- 2/10Winslow Twp High SchoolGrades: 9-12Distance: 3.9 mi
Schools provided by the listing agent
- District: Winslow Township Public Schools
Source: Bright MLS. This data may not be complete. We recommend contacting the local school district to confirm school assignments for this home.

Get pre-qualified for a loan
At Zillow Home Loans, we can pre-qualify you in as little as 5 minutes with no impact to your credit score.An equal housing lender. NMLS #10287.
